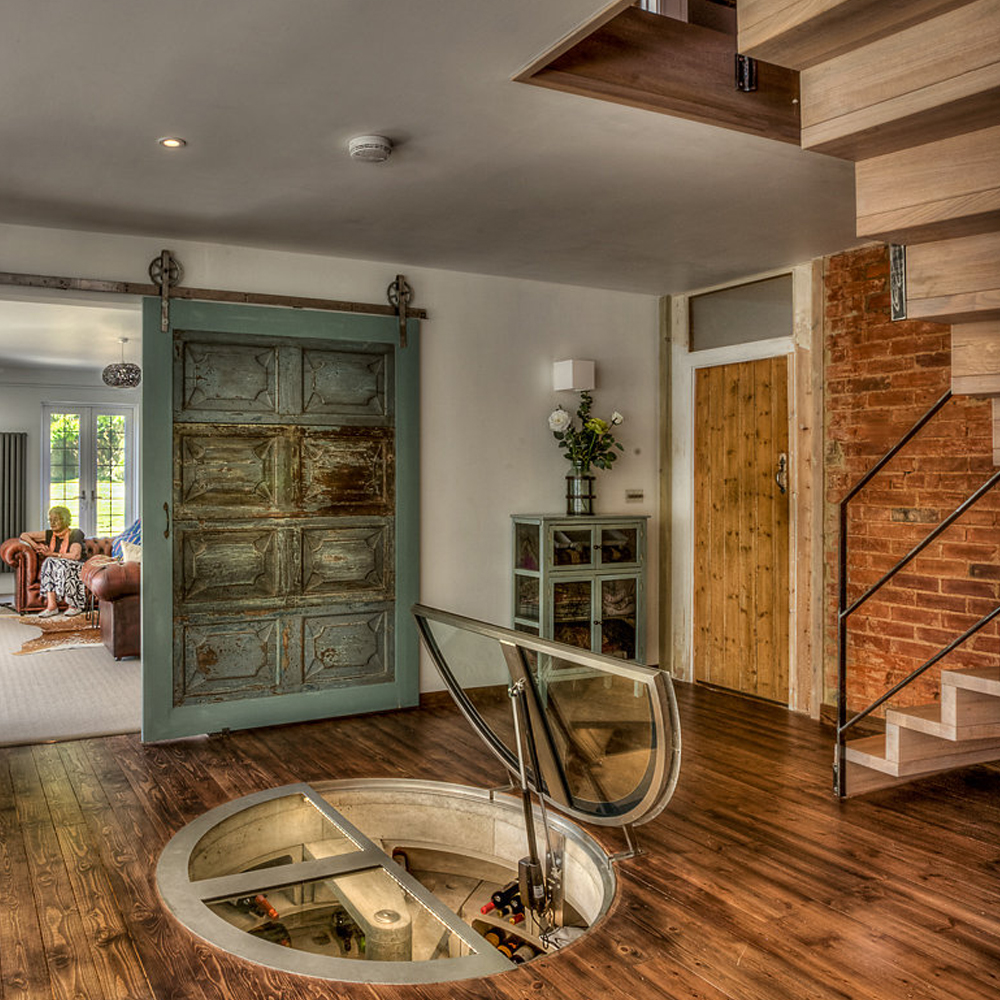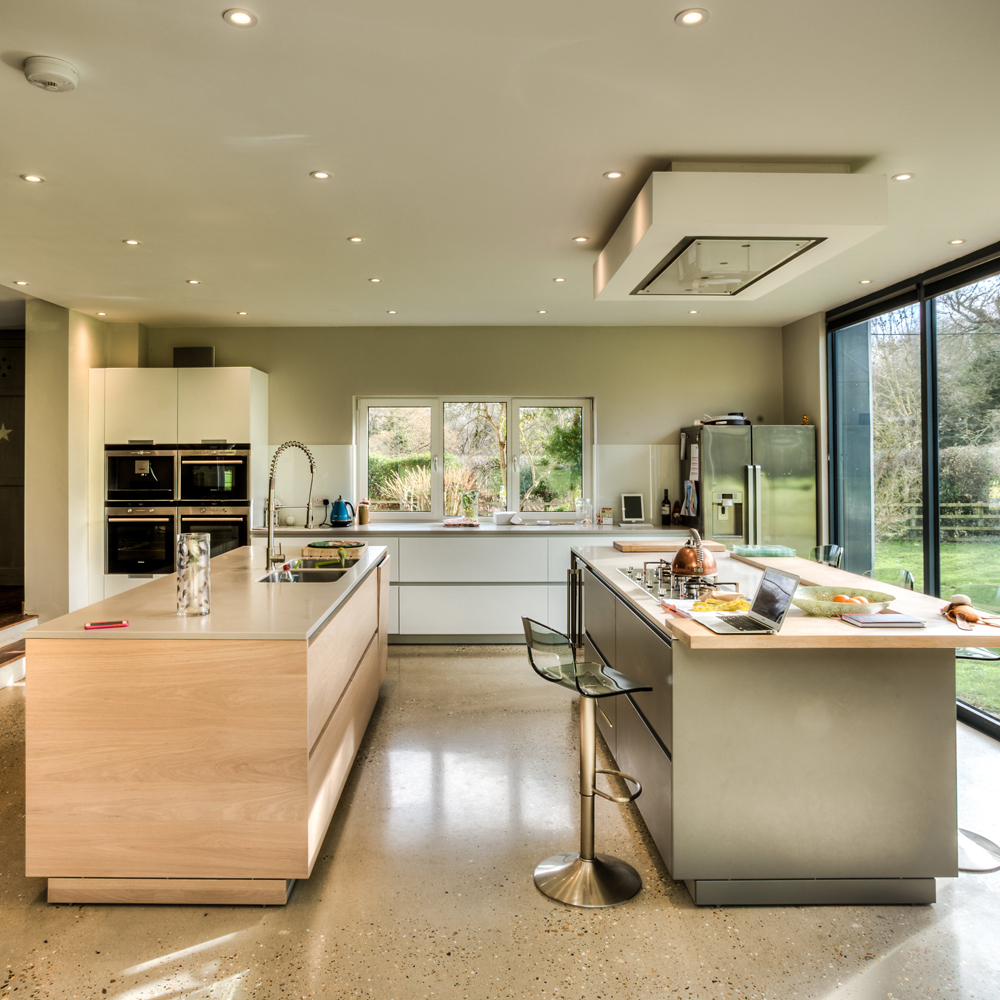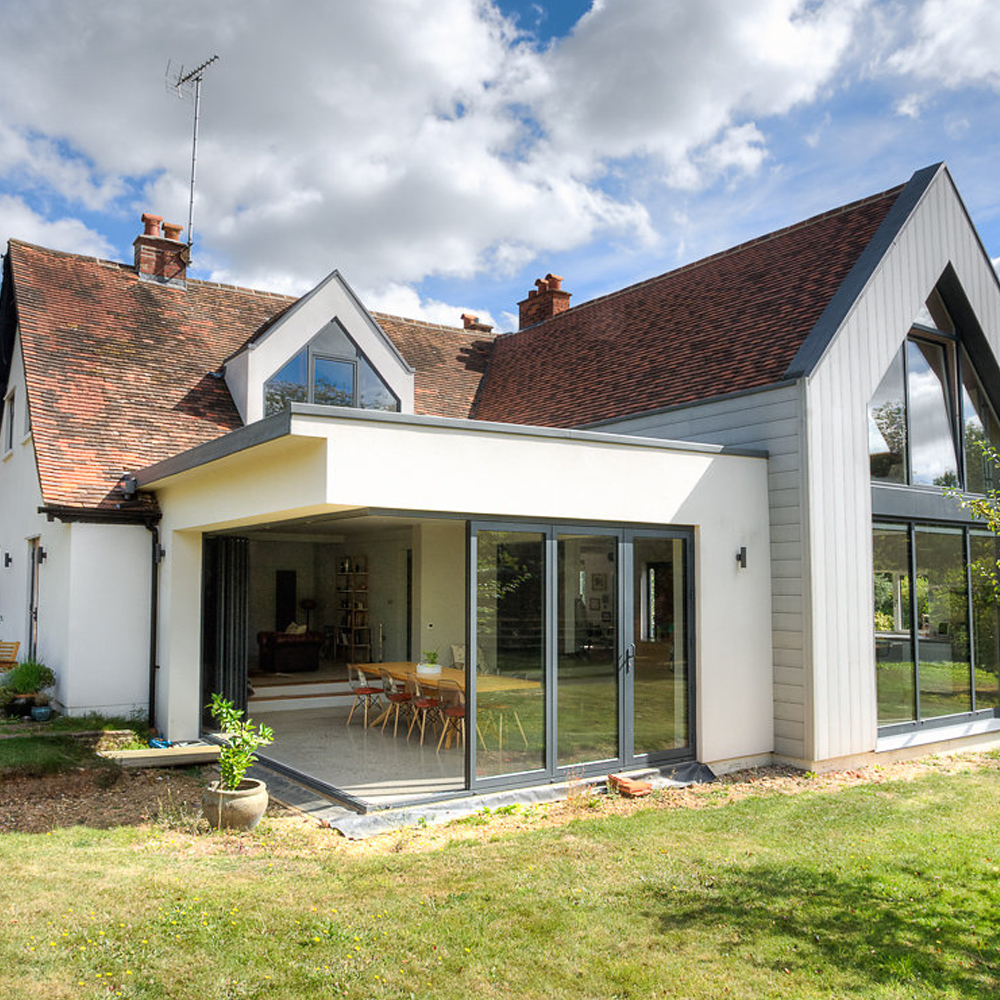Relocate the main entrance of the house, enlarge the footprint of the cottage by converting the ground floor into an open-plan living space and the first floor into better organised bedroom accommodation with additional master bedroom and en-suite.
Outcome
The existing ground floor space was opened up, a new, centrally located, staircase installed and an extension built for the new kitchen and dining area with retracting glass doors fitted in a cantilevered corner opening bringing outside inside; the latter required some clever engineering solutions. The first floor was extended over the kitchen part of the extension, providing an additional master suite as well as low first floor ceilings raised to exposed some of the original timber trusses making the first floor airier and brighter.



