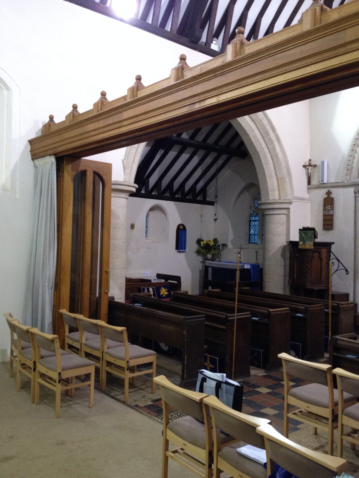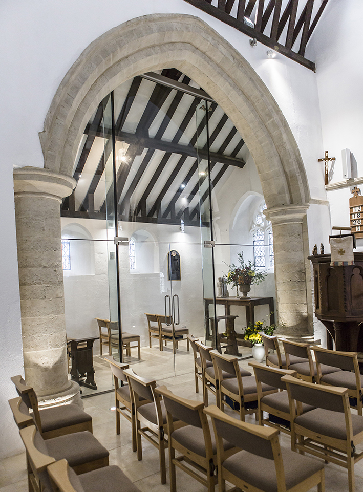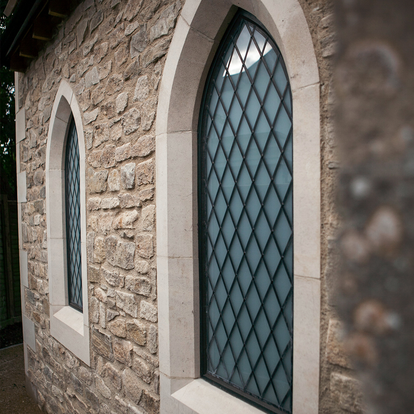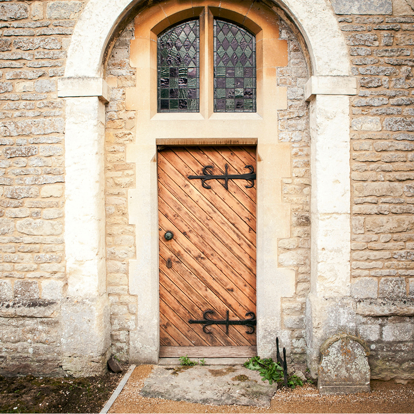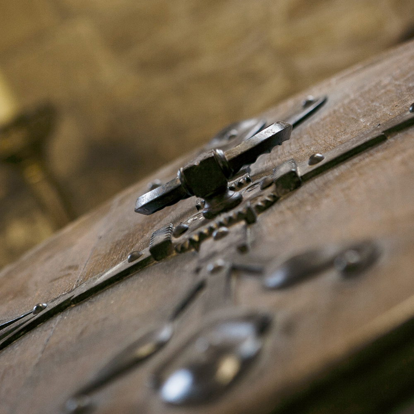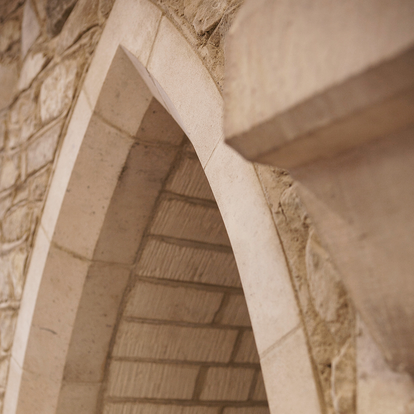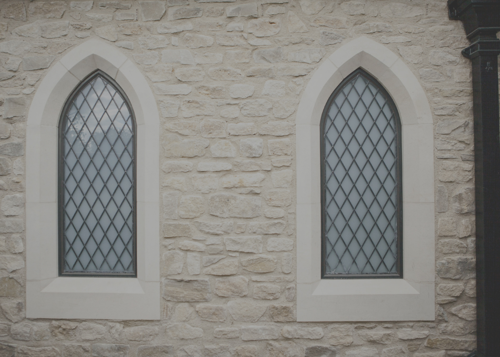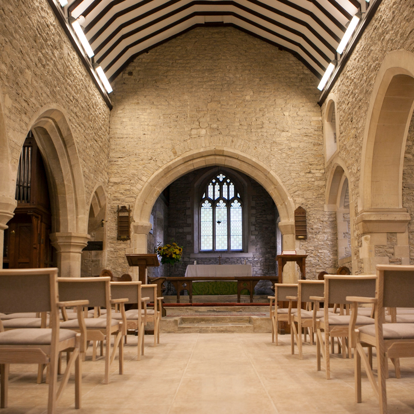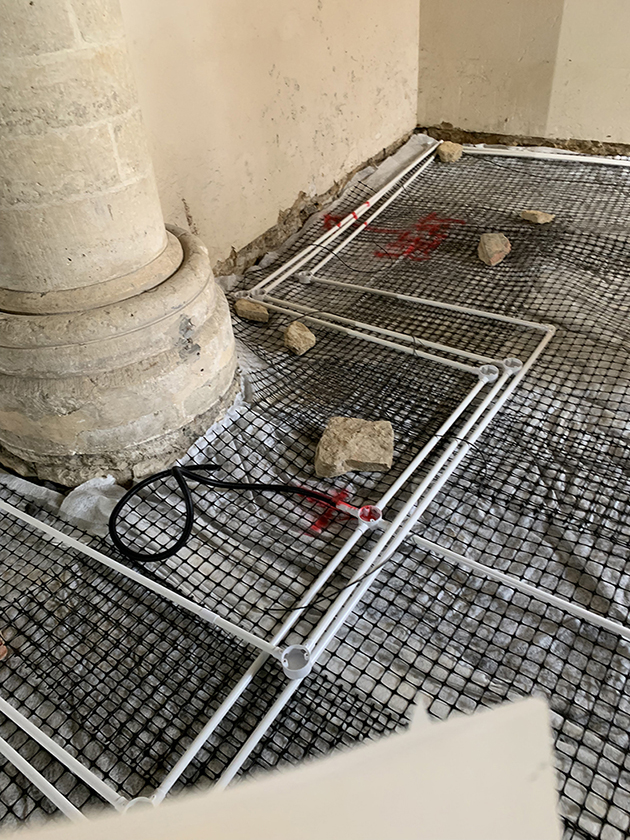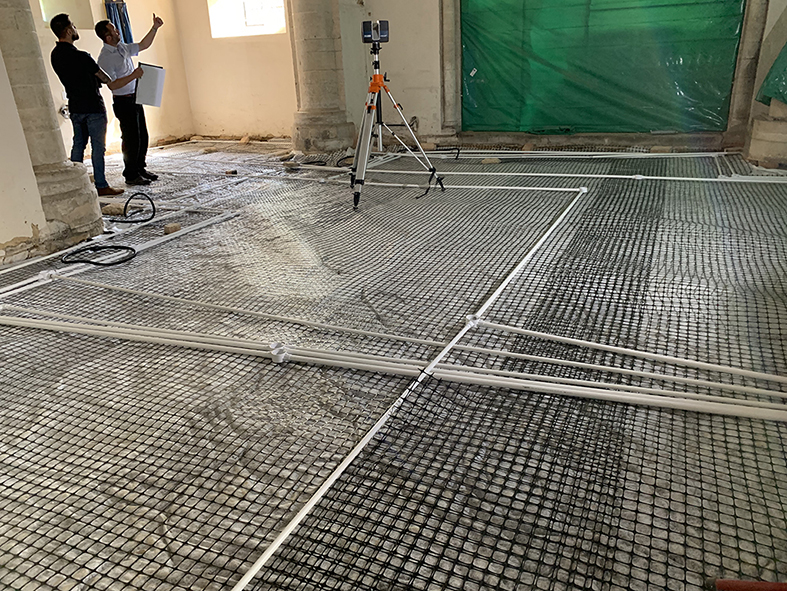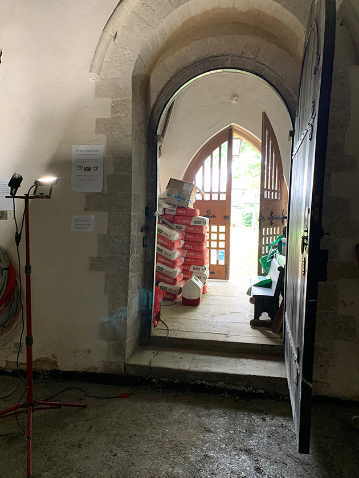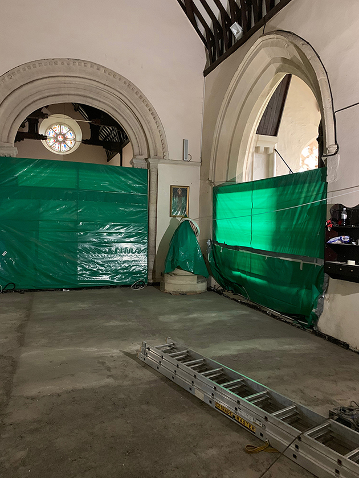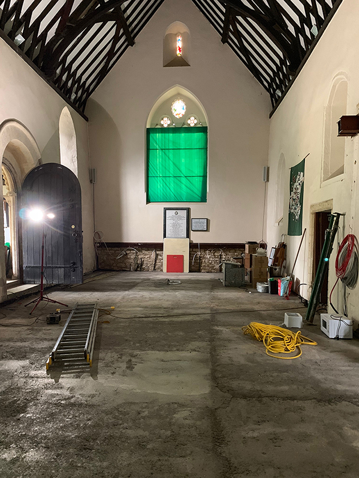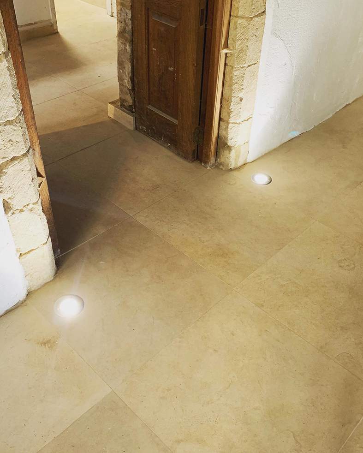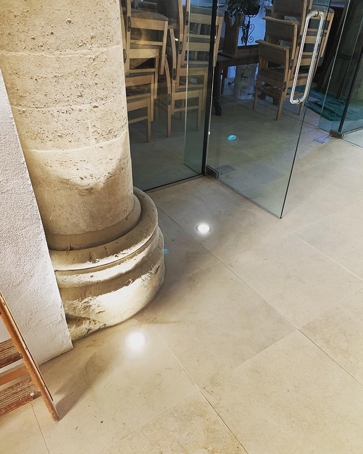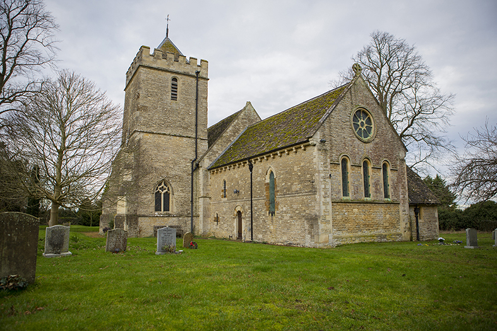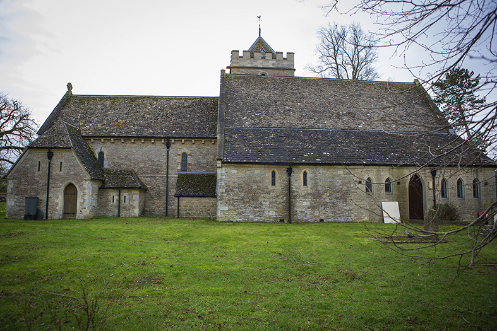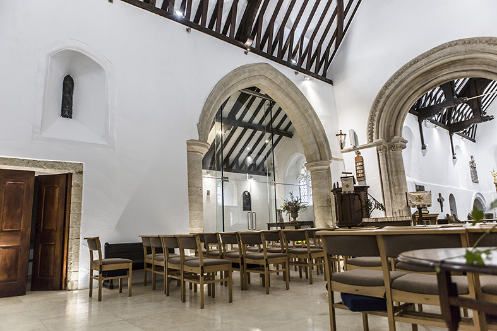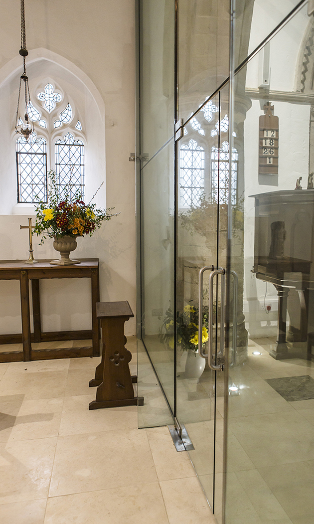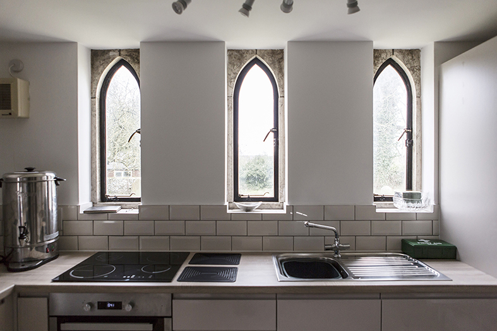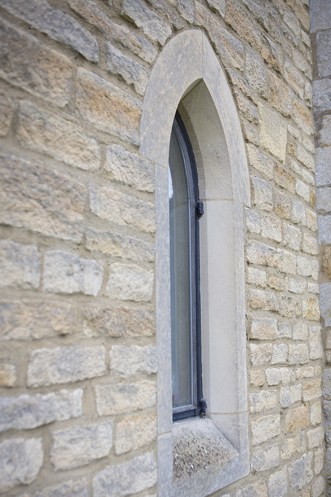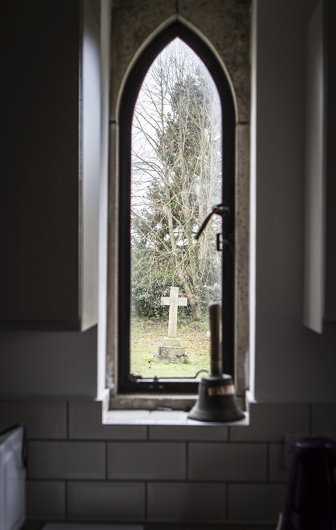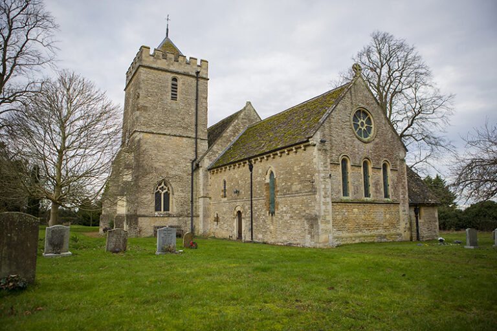
Where do I start and how do I manage community project? St. Peter’s Church Stoke Lyne.
Q1: Does your church feel dingy, draughty, too cold, and simply too hostile for you to enjoy its ambience?
Q2: Are the running costs too high?
These are the questions a church reorder may address and here, at Marbleair Architects, we are able to resolve these problems within a year to two.
Email us on happytohelp@marbleair.com to find out more
or read on to uncover the story of the re-ordering of St. Peter’s Church in Stoke Lyne near Bicester (North Oxfordshire).
- Lady Chapel before
- Lady Chapel after
I decided to write about this project as I believe it represents the common dilemmas faced by those responsible for running and taking care of a parish church.
Problems:
This concerns a grade II* listed parish church, which has stood in the middle of Stoke Lyne, a village in North Oxfordshire, since Norman times. The church was not realising its full potential as a community asset. A space that could provide community resources, an event venue, as well as a place of worship, outreach and spirituality, was needed. In addition, a clunky Victorian timber and glass screen bisected the Nave making the space feel and look disjointed.
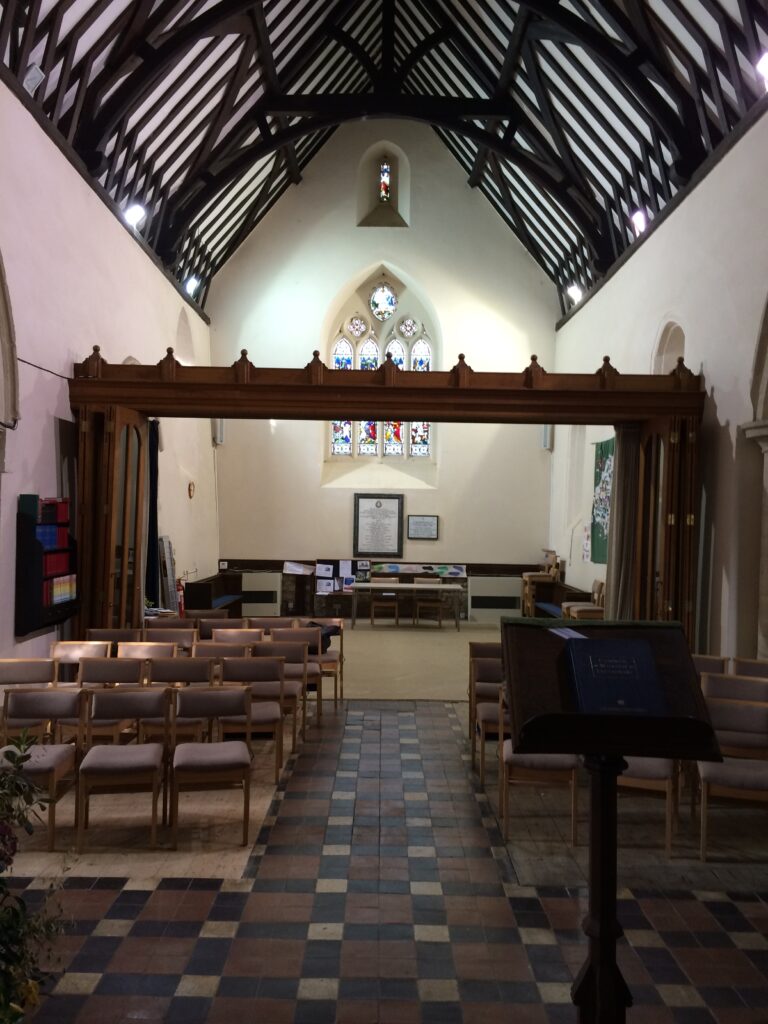
Nave before
Solution:
A design was implemented to refresh and open the space, and to improve versatility for its use. Therefore, flexible seating within the church was introduced, the toilets and kitchen were refurbished, and a separate meeting room was formed in the Lady Chapel. In addition to this, the Nave was opened up and refloored to become a single space. Within each of these areas, lighting was revised to enhance the beauty of the architectural detail and historic fabric as well as to provide functionality. We adopted this approach to allow for the character, spirituality and history of the church to shine through, simultaneously ensuring functional yet tasteful and charming modernisation of the space.
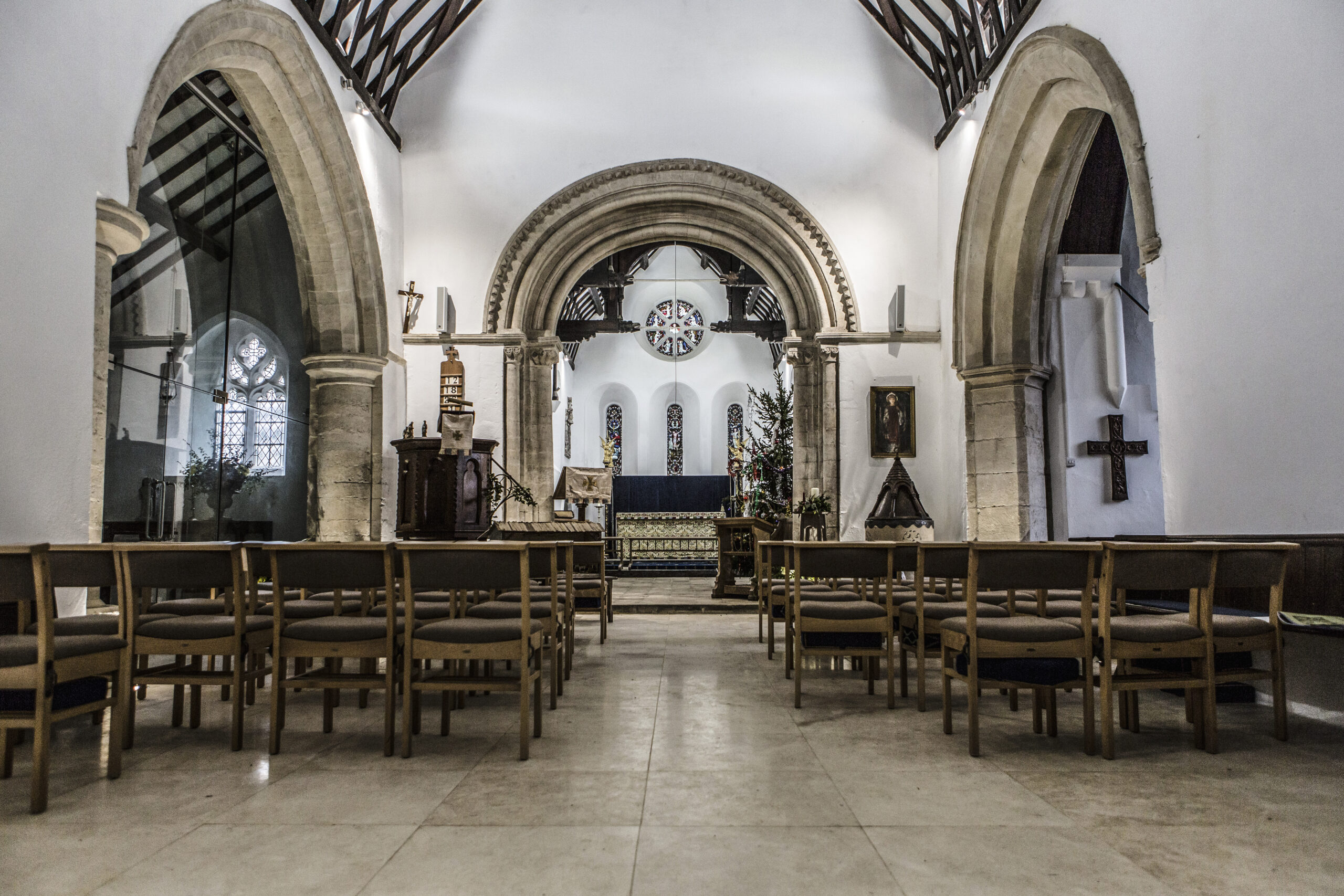
Nave after
Contact Sum: £112,200 (excl. VAT)
Contract type: JCT Minor Works Building Contract with Contractor’s Design
Project Team:
St. Peter’s Church PCC Stoke Lyne (client)
Galliat Ltd (main contractor)
Morelight Glass Ltd (nominated sub-contractor designing and installing glass screen in Lady Chapel)
MarbleAir Architects (designers and contract administrators)
Inception:
Chris (church warden) and Hugo (parish council) approached us in December 2009, just before St Peter’s quinquennial inspection was due.
They had heard about our work at St. John’s the Baptist church in Stadhampton from the Diocesan Advisory Committee (DAC) of Oxford. They also had a chance to visit and speak with the team responsible for the transformation of St. John’s into a village community hall (http://www.stadhampton.org/community/stadhampton-parish-council-15080/community-hall/).
- St John The Baptist Extension
- St John The Baptist Vestry
- St John The Baptist Font
- St John The Baptist Interior
- St John The Baptist Extension
- St John The Baptist Interior
- St John The Baptist Interior
We met at the church to discuss project objectives and to explore some design ideas. We then submitted our fee proposal, which the PCC unanimously accepted by the end of 2009.
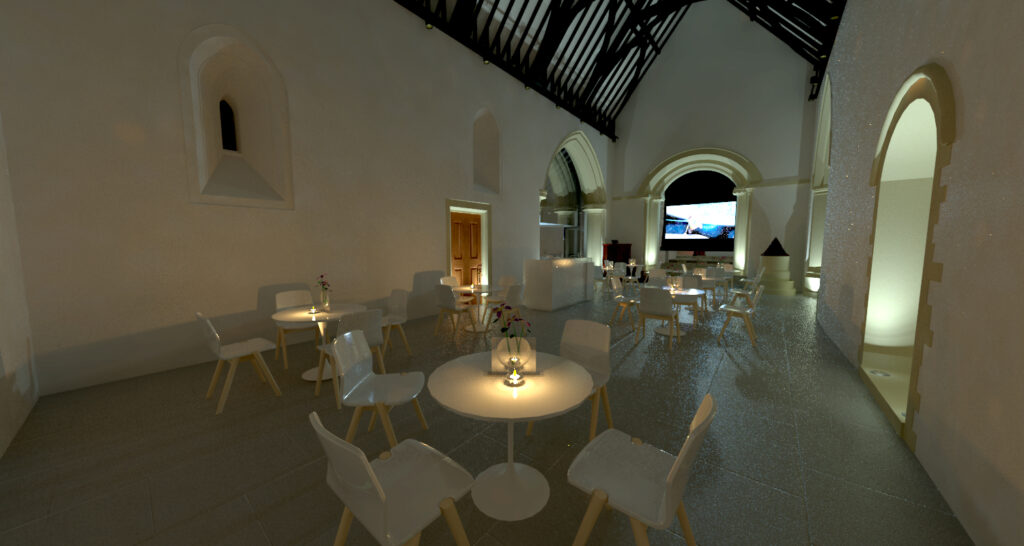
Conceptual image illustrating St. Peter’s Church as a café and cinema venue
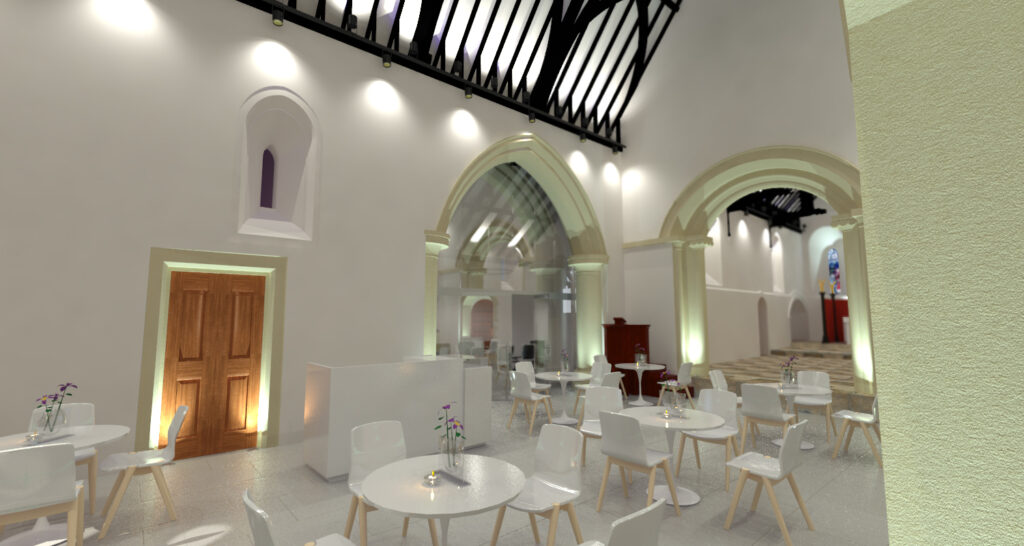
Conceptual image illustrating St. Peter’s Church as a café
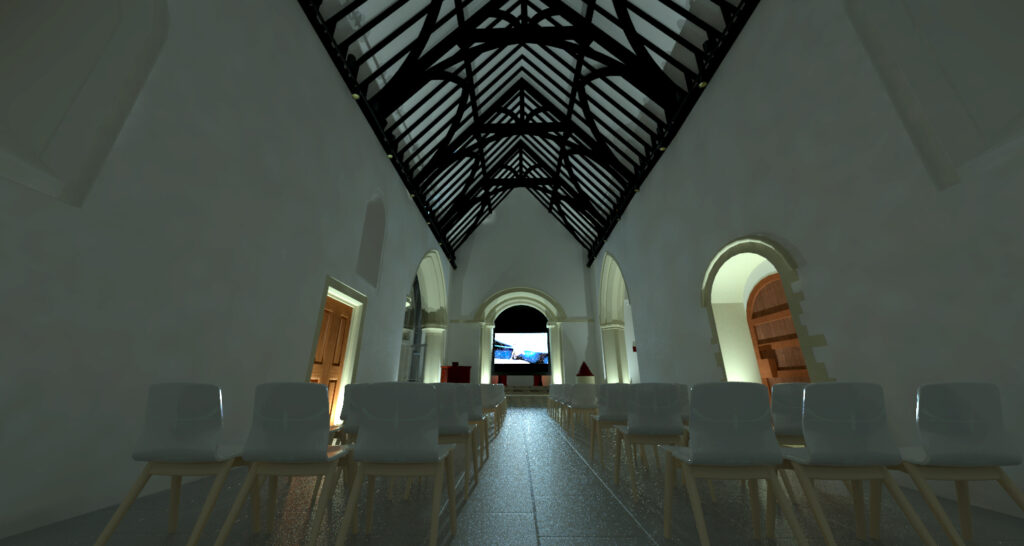
Conceptual image illustrating St. Peter’s Church as a cinema venue
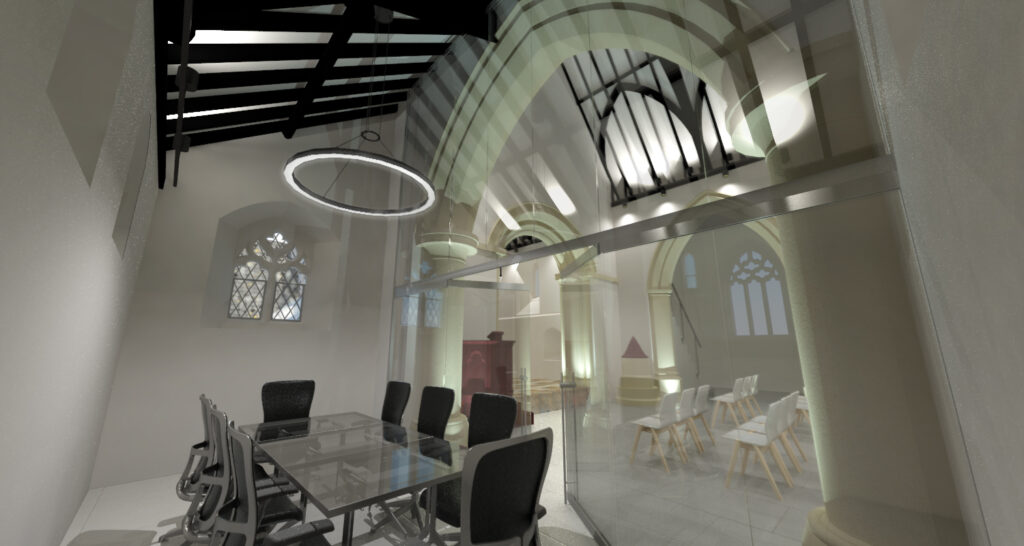
Conceptual image illustrating Lady Chapel also being a secluded meeting space
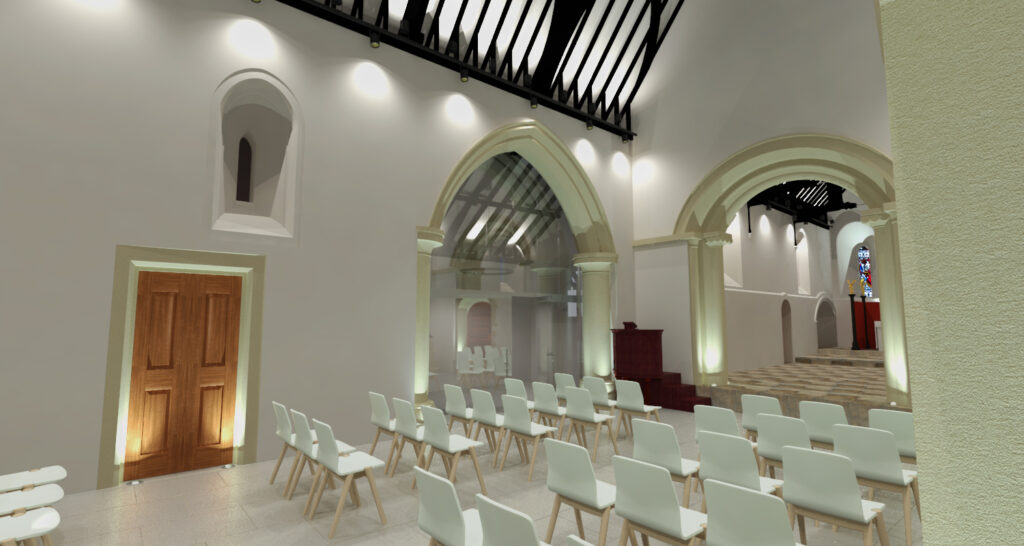
Conceptual image illustrating Nave of St. Peter’s Church. Setting – worship
The church required a *quinquennial inspection, which was delivered by our quinquennial architects, and a measured building survey, carried out by our surveyor.
*Nowadays we use drones to assess less accessible parts of the church – the equipment makes our surveys so much more thorough.
Process:
The concept design properly commenced in January 2010, and after three to four weeks plans were finalised which were then submitted to DAC for their comments and issued to the quantity surveyor (QS) for initial project budget analysis.
The Faculty application requires the client to prepare two statements, namely: the Statement of Need and Statement of Significance explaining their reasons for proposed reorder.
Having received the positive feedback from various consulting bodies, namely SPAB and Historic England, the client could start fundraising.
The process took a while!
Grant applications can be a daunting and time-consuming experience. This is why we always recommend the task is given to someone who has prior experience in applying for grants. The success depends on the number and type of sponsors, available grants, timing of the applications and perseverance of the team.
There are various organisations and courses that you could complete prior to embarking on the grant application process. Websites such as https://www.gov.uk/apply-funding-community-project or https://www.grantfinder.co.uk/ give insights into what is available.
Did you know?
Bigger grant providers include local councils and The National Lottery. And do not forget about fundraising events. You’d be surprised by how many local people are willing to donate money towards their community projects. So, keep your spirits up and carry on planning! Plan well for the grants based on the initial project budget prepared by a QS.
This was what St. Peter’s Church PCC did next.
With fundraising under way, it was then time for MarbleAir to prepare the tender information i.e., the technical (building) drawings and specification notes as well as a bill of quantities and find three to four building companies to tender.
Did you know?
Grant providers require a minimum of three competitive quotes for anticipated construction works to justify a grant application.
We managed to secure five contractors for St Peter’s Church. These comprised local, less local, larger and smaller, but competent, building companies.
Upon expression of interest, we then circulated the tender information asking the contractors to return their costings within four to five weeks. The contractors were also asked to visit the church, meet the client and to submit their questions.
This tender process was impartial and anonymous. Information was equally shared amongst the participants and the decision was based on fair comparison of received costs, portfolios and availability.
The successful contractor turned out to be a local business. An external contractor designed and fitted glass screen in the Lady Chapel. Their quote was competitive and credentials impeccable. Remaining building works were to be managed by the main contractor – **Galliat Ltd.
** Sadly, Galliat Ltd went into liquidation during one of the lockdowns, but their work at the church is highly recommended Alex, thank you for collaborating!
The supplier of the glass screen was Morelight Glass Ltd https://www.morelightgdl.co.uk/.
For the construction stage to commence, the client had to apply the Faculty.
- Click here to find out if your diocese has signed up to the Online Faculty System.
- Click here to read more about the types of work you can apply for using the Online Faculty System.
- Click here for help on how to use the Online Faculty System.
Having already consulted the project with the DAC, SPAB and English Heritage as well as the local planning authority, the application and approval were formalities.
The building works commenced in May 2019 and contractor completed the works on time and budget few months later – Sept 2019. The contract sum was £112,200 (excl. VAT) and PPC managed to claim back all VAT. 20% VAT applied.
- Construction works in progress; limecrete floor
- Construction works in progress; limecrete floor and survey of the archway in Lady Chapel
- Construction works in progress
- Construction works in progress
- Construction works in progress
Throughout this period our role comprised day-to-day contract administration of a JCT Building Contract, CDM coordination, fortnightly site visits and hosting of monthly progress meetings. The meetings were always documented by minutes and photographs we were responsible for preparing and circulating. We also dealt with assessing and sourcing of material samples, ad hoc client or builder queries and requests for information, and monthly payment valuations submitted by the builder for the work done to date.
- Construction works in progress; new floor lights
- Construction works in progress; new floor lights
Prior to the start of construction works we had to prepare the contract, circulated the documents and ensure all information provided by the involved parties complied with requirements.
We also coordinated the submission to Building Control.
The last time I visited the church in my role as project architect and contract administrator, was to assess and record any defects at the end of Defect Liability Period in early December 2019. The space felt good, fresh and I reported only minor defects, which the main contractor returned to rectify very soon afterwards.
I still remember the grand opening on Sunday evening, when Alex Angus (the owner of Galliat Ltd) and I were tasked to hand over the drawings of the reordered church to the bishop. I listened proudly to his praises of the building’s true rejuvenation and its broader meaning to the congregation, local community and to the Church of England.
Get in touch to let us know about your community church project or plans.
Get in touch to let us know about your community church project or plans.

