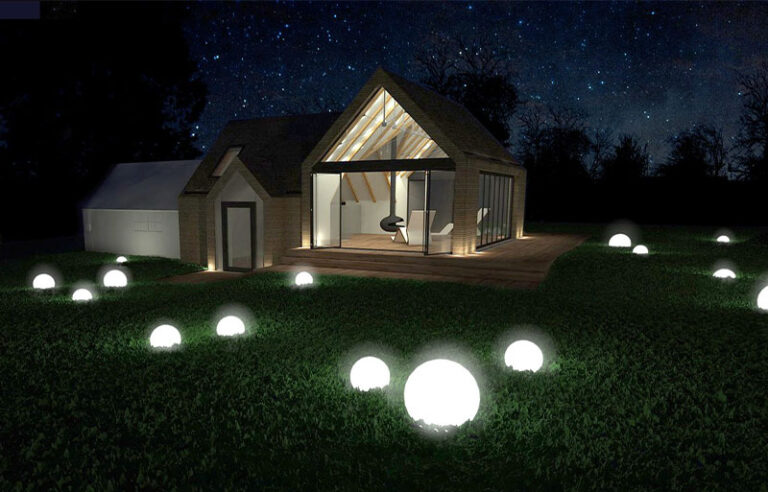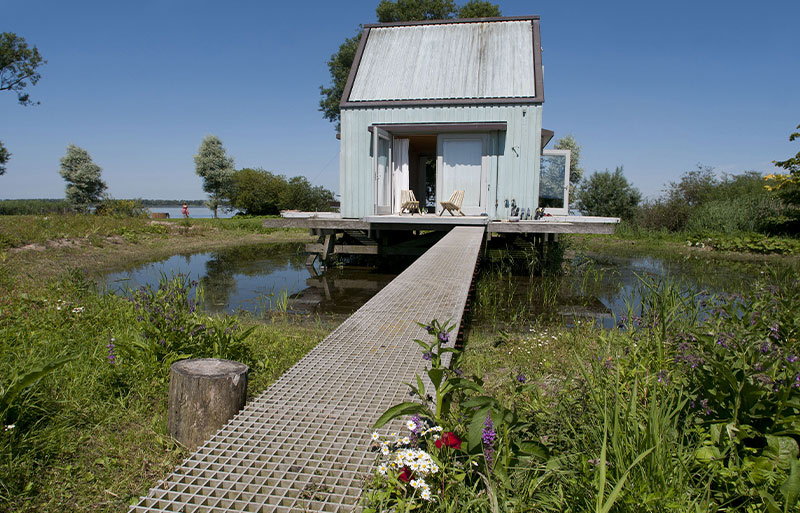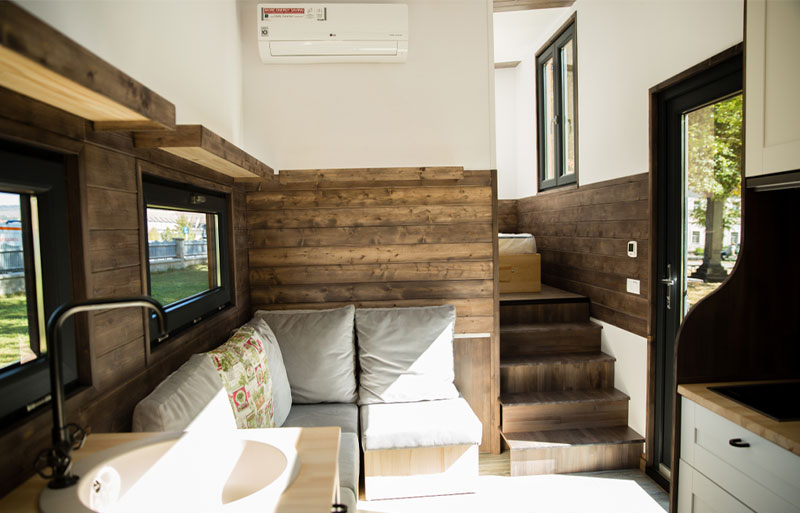
How to Design and Build a Nano Home
You may have read our recent article about the new Nano home trend. If that has whetted your appetite for a bold if tiny new project, then this guide to how to design and build your Nano home will help you with the next steps.

Recap: What is a Nano home?
Nano homes (also known as tiny homes) are very small properties designed for simple and often more sustainable living. Usually built on a footprint of about 75 metres square or less (although larger or smaller Nano homes are perfectly possible), they’ve grown in popularity with those looking to downsize, reduce their environmental impact, or adopt more intelligent and flexible living and design.
Small doesn’t have to mean compromising on comfort or style, and by using modern technology and materials, a Nano build can open up a world of opportunities. With the potential to build a beautiful and unique property in a location that previously would not have been open to property builders, Nano builds offer an interesting solution to the property crisis.

Prefabricated or custom design?
As you start to plan your Nano build project, your first and possibly most important decision is whether to opt for a prefabricated or custom build. There will obviously be pros and cons of both.
Prefabricated
There are a number of prefabricated home options on the market. In opting for these, you may get some choice when it comes to design, by choosing from a range, but as this is an off the shelf option, your input into design will be limited when it comes to both exterior and interior design. Opting for prefabricated may also limit your choice of location, because you will have to fit the site to the build, rather than the other way round.
On the other hand, prefabricated buildings often are a more affordable option than a custom build and may come with full delivery and installation making it a quick and hassle-free project.
Custom built
With a custom build project, the world is your oyster and although you’ll need advice about aspects of design, etc. and what is possible, ultimately you have complete freedom to design and create a home in the location of your choice. For some, there is great joy and satisfaction to be had in this process, working alongside your architect and build team and creating a home that is completely unique. And because you’re fitting the home into the space, it gives you huge freedom when it comes to location.

Identifying a plot or existing building
Whatever your choice, custom build or prefabricated, the next step is finding and identifying a suitable plot. Once you’ve identified what sort of area you’d like to live in (rural, city, industrial, etc.) explore land listings, contact local agents and consider auction websites. Draw up a list of aspects which the site must have as well as a list of things you would like but could compromise on.
You may wish to convert existing outbuildings, annexes or garden space or even explore the potential of derelict or old industrial properties. Your imagination is the only restraint at this stage, and bear in mind that even an old skip has been turned into a home by one entrepreneurial Nano builder. Often, some of the most unlikely spaces have the greatest potential like a windmill, an old vehicle or a specifically designed pod.
Permissions and regulation
Before purchase of any site, you need to do your due diligence and ensure that you will be allowed to build a home or convert a property on this site into a home.
This may involve either applying for Outline Planning Permission (OPP) or Detailed Planning Permission (DPP). It’s advisable to check with the Local Planning Authority in respect of sustainable development policies and any development restrictions / conditions.
You should also check the site for any issues with drainage, infrastructure, boundaries or other legal issues like restrictive covenants or right of access issues.
It may be that you need or prefer to engage a local planning consultant for expert advice, and you will also need a legal representative. But money spent at this stage, should avoid or mitigate the risk of any costly issues arising later.

Your team: architects and builders
Unless you are particularly skilled in design and build, it is advisable to work with a professional team. Material and technology are moving on at a pace. A good architect will bring your ideas to life and maximise space, ensuring clever design that reflects your lifestyle choices. They will also ensure that the build takes advantage of new or and or sustainable materials to create a home that has a low environmental footprint and blends with its environment. Most importantly, working with an architect is also an important part of ensuring your building is safe and legally compliant.
Similarly, whilst you might think there are elements of the build you can do yourself, working with a professional builder can make sure that the project is finished on time and may bring long term cost savings, with advice about things like foundations, utilities, and other building techniques.
As with all things, do your research before you engage anyone, checking their experience and knowledge of your type of project and any references or testimonials. You should try and meet yoru professional team too. You’re going to be working closely together on a significant project so it’s important to have some rapport.

Viability and cost
Whilst a prefabricated Nano home is often the most cost-effective solution, custom builds will usually be a much cheaper option than buying a traditional home in a desirable area.
As you start to work out the estimated costs, make sure you are clear about your objectives and goals. Will it be your full-time home or a holiday home or even an office? You should also make sure you have a very clear idea about the specifications of the project, such as size, the type of materials and technology to use, etc. Costs you need to consider will be:
- Purchase of site
- Site preparation and foundations
- Utilities (electricity, water, drainage, heating)
- Building materials
- Fixtures and fittings
- Labour and professional fees
- Planning permission and inspections
A basic prefabricated build might start from as little as £20,000 to £50,00 but prices can go up to £200,000 to £300,000 or more depending on the precise specifications. Once you have a rough idea of costs, you might wish to compare it to average house prices that you might buy as an alternative.

Materials
Nano homes tend to major on innovative and sustainable materials which are often recycled or natural. Bamboo and recycled plastics are lightweight and durable, thermally modified wood has enhanced durability and stability along with a natural look, and materials like hempcrete are a lightweight, breathable, and carbon-capturing material ideal for walls and insulation. You might also wish to consider sourcing some material from salvage or reclamation yards and or ensuring you use natural paints and finishes.
Overall, the materials you will need include:
- Foundations
- Metal or timber frames or cladding from local suppliers
- Insulation
- Paints, finishes, fixings, sealants and adhesives
- Solar panels and roofing
- Windows, doors, and fixtures
Time frames
Finally, it is important to identify a clear time frame. The reality is, things happen, and the project may well not run entirely to time for good reason. You may have to be flexible in due course about timings. However, by setting a clear schedule at the start, you give everyone involved the best opportunity to deliver on time, and that in turn mitigates any stress that is sometimes associated with a custom build.

Typical timeline:
- 1–3 months: design and planning approval
- 1–2 months: site preparation and groundwork
- 2–4 months: build and interior fit-out
Some modular builds can be completed much faster (in as little as 6–8 weeks), while custom builds will usually take longer.
Nano builds offer a really interesting alternative to traditional properties. This is not just a gimmick or trend, it’s about rethinking your lifestyle, living smarter, reducing your environmental impact and taking advantage of opportunities that may not be obvious to others. A Nano build is a wonderfully creative project that results in a unique property that reflects who are you and often at a fraction of the cost of a traditional home.
Find our more at:
If you would like to discuss a Nano build project, please get in touch.
