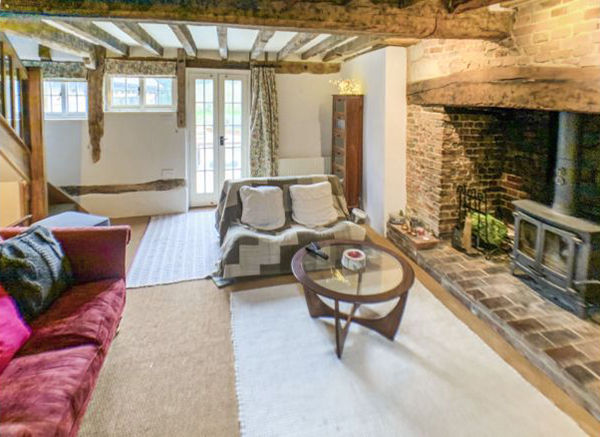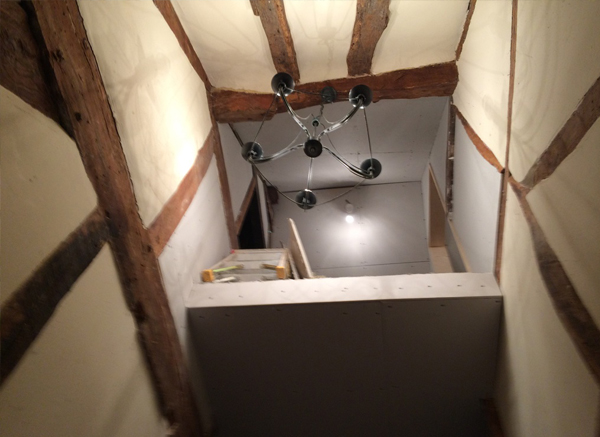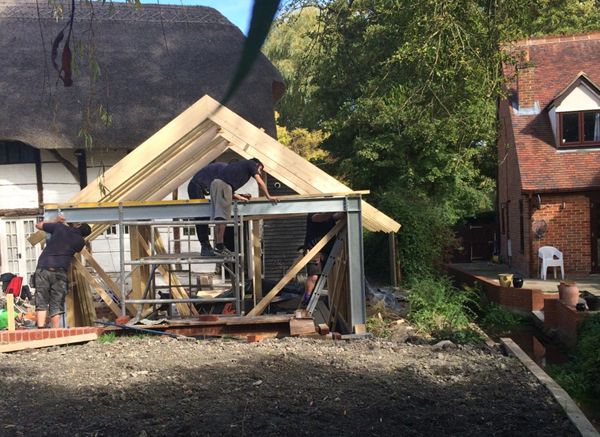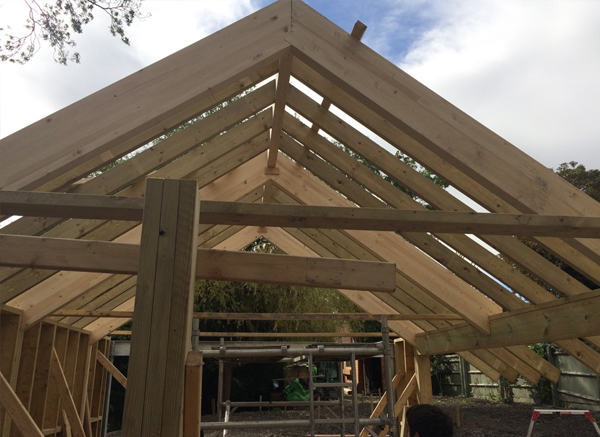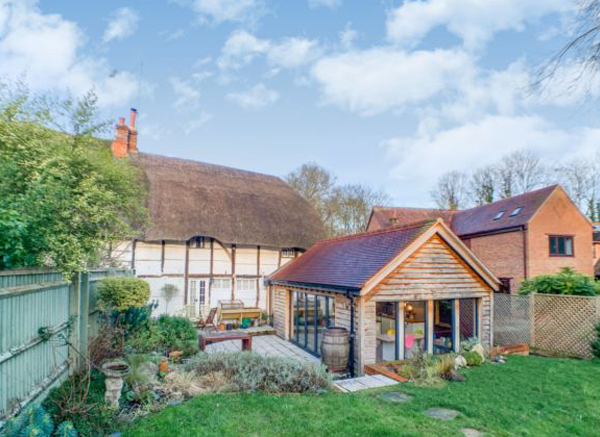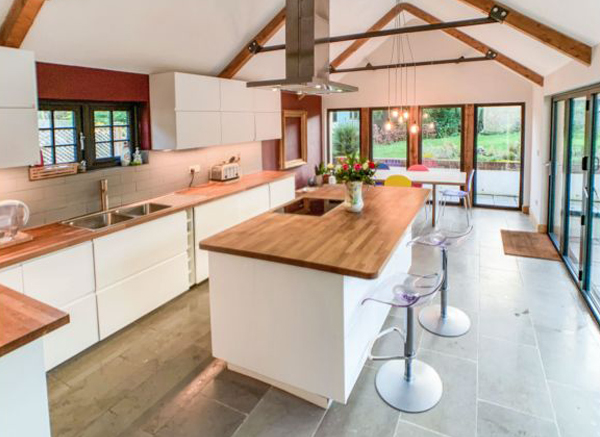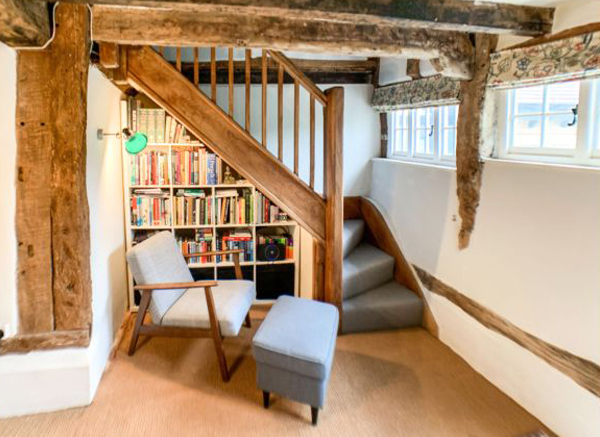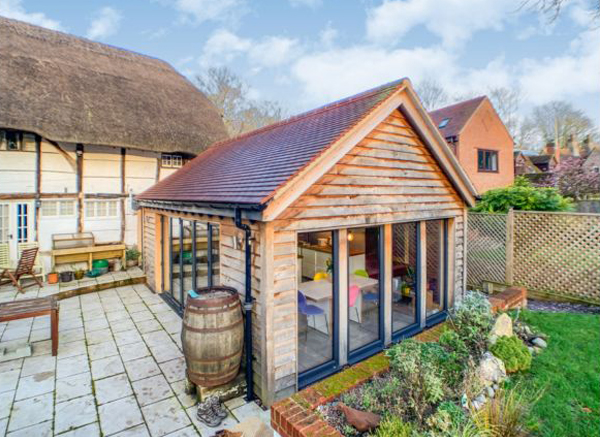Brief
To improve and extend the living space on all floors sympathetically with the cottage’s Grade II listing.
Outcome
The ground floor space was expanded by building a new kitchen/dining annex linked with the original house by a glass corridor. The existing kitchen/dining space was converted into a reception room with a built-in cupboards containing utility appliances and a new boiler. The original utility/bathroom became the new guest accommodation with adjacent en-suite. A new family bathroom was formed from one of the first floor bedrooms and a new bedroom was created by converting a generous loft over. The proposal maximised the amount of usable space in the cottage preserving majority of its Grade II listed fabric.

