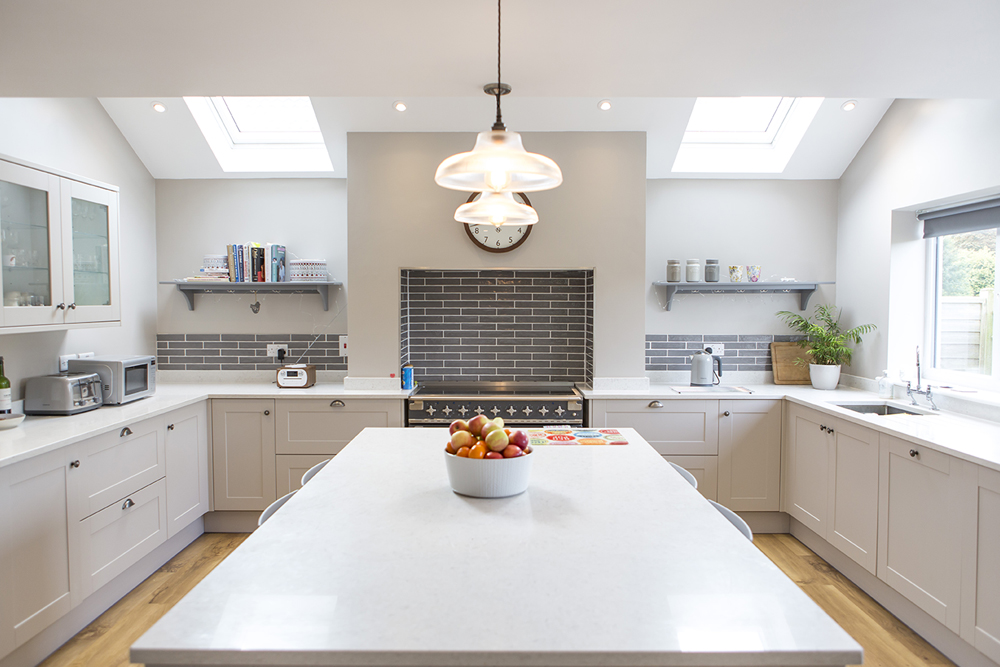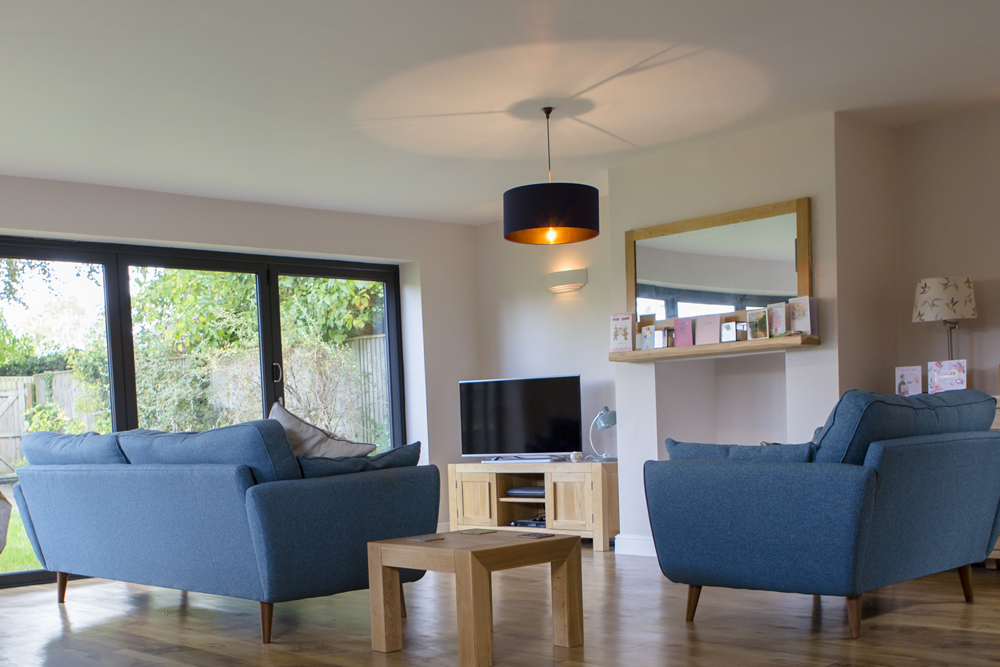Brief
Our clients bought this probated 3-bed property, which required a lot of TLC. Their building budget was only £100K; the aspirations to increase the first floor accommodation to four good-size bedrooms and to extend and remodel the ground floor into an open-plan family space. The existing domestic service infrastructure needed upgrading.
Outcome
We proposed the ground and first floor extensions both to the front and back of the property to answer the brief. The rear extension was a double-storey and the front a single-storey structure both crowned with tiled pitched roofs. As for the floor plans; the house gained an airy and welcoming entrance lobby, utility and a large fully-equipped kitchen with an open-plan lounge and dining area. Over 7m wide sliding-folding patio door connected the interior with the garden. Upstairs, a master bedroom with an en-suite was added as well as three remaining bedrooms reshaped and refurbished. The external appearance of the building was also upgraded.


