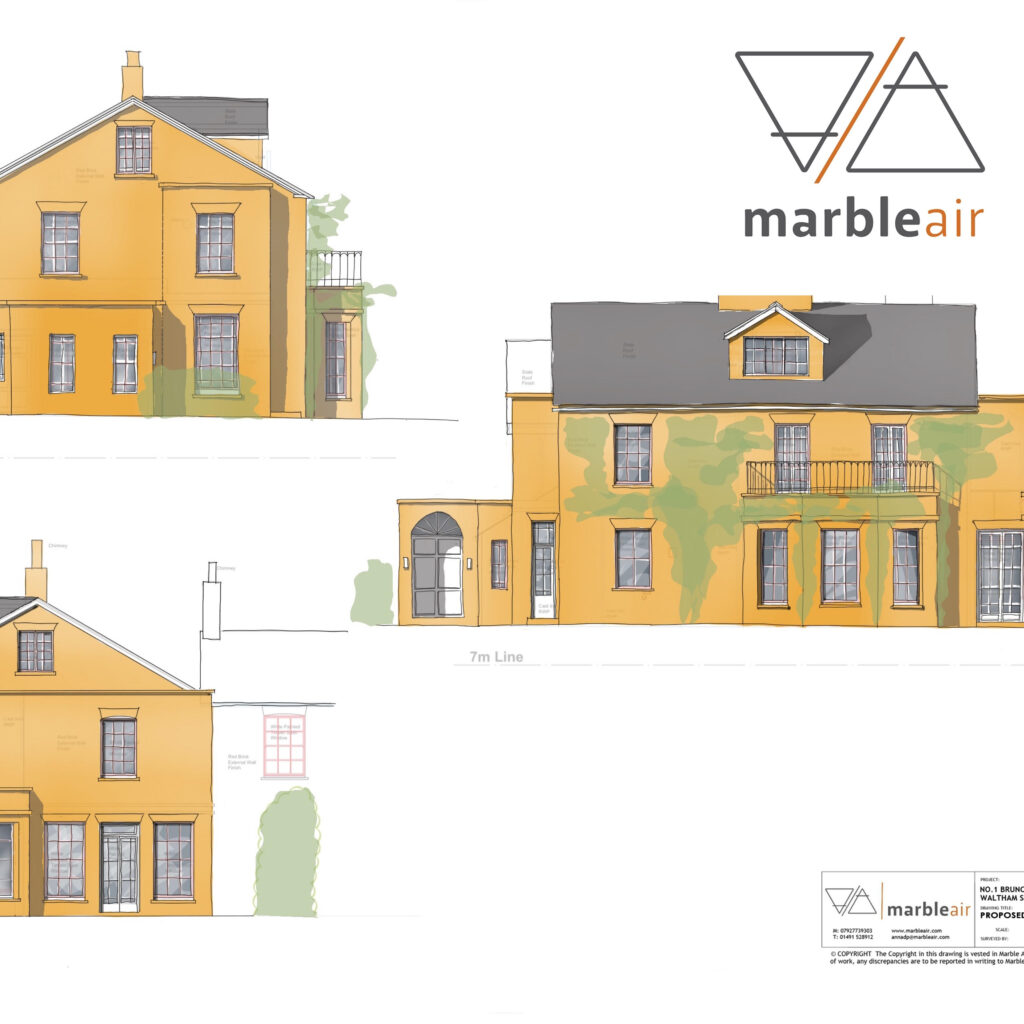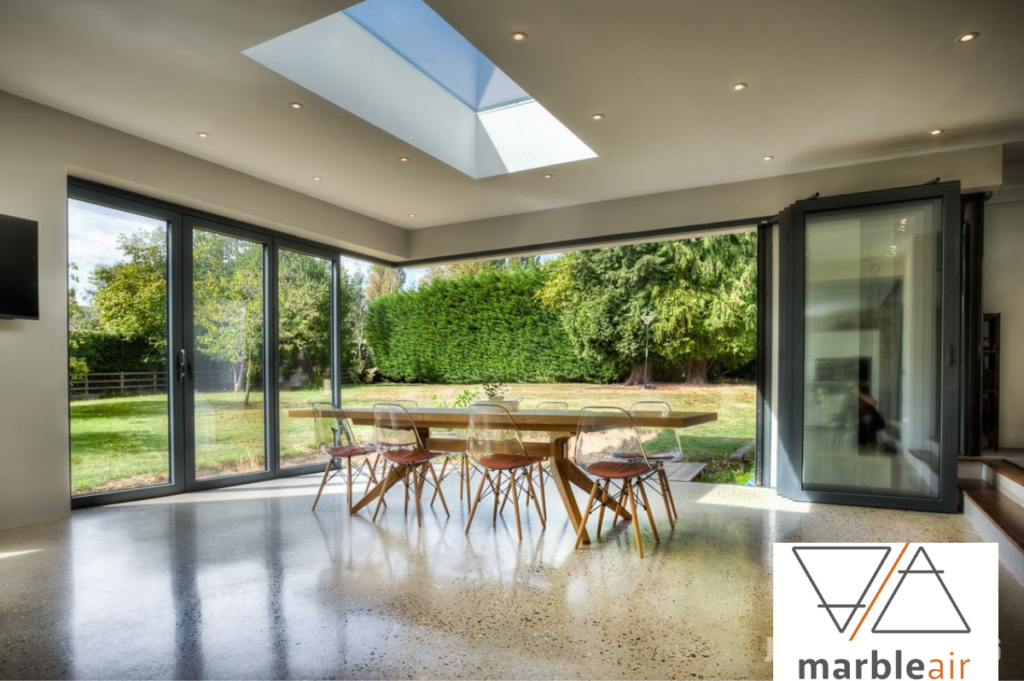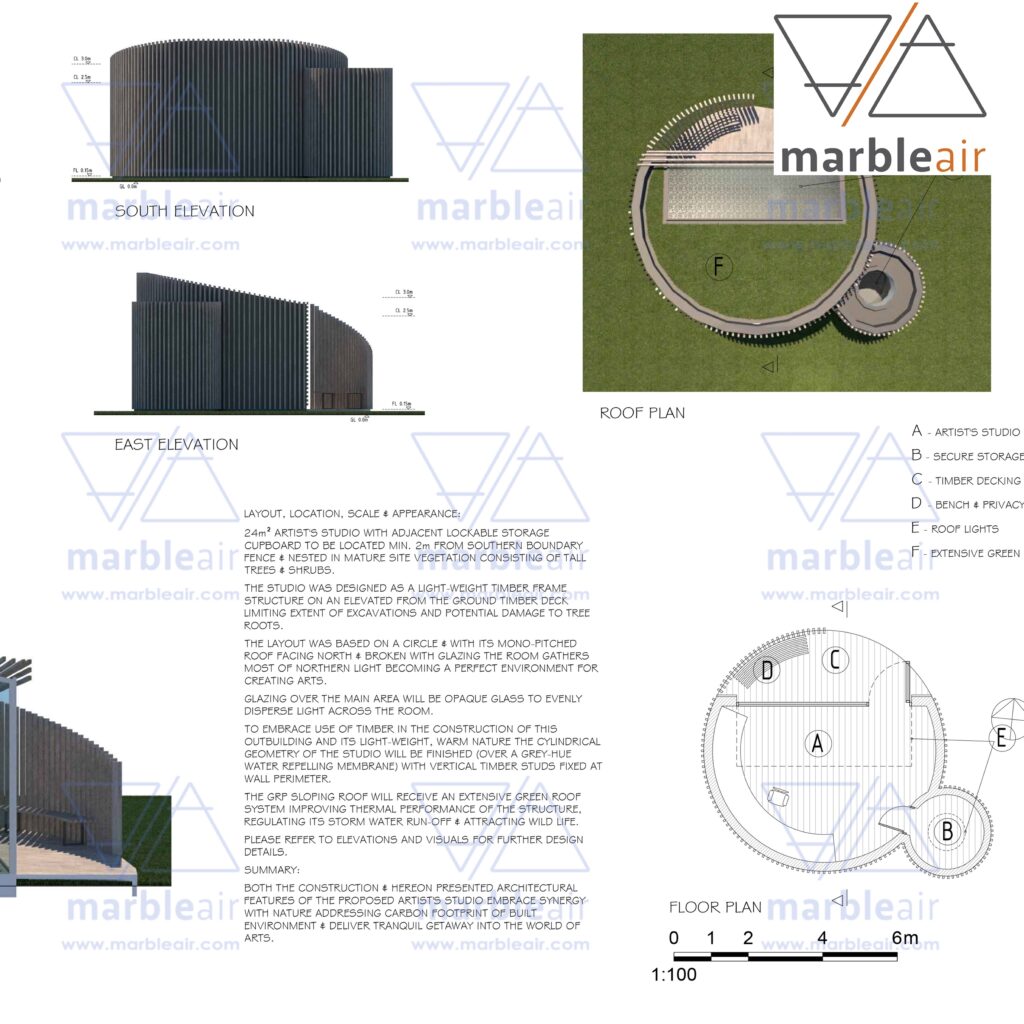5 Tips for Securing Your Household Planning Application
Planning an extension?
Are you fed up with the same four walls and want to transform your home? A house extension may be the best solution for you to fall back in love with your home. Chances are you will (probably) need planning permission and it’s a vital part of any home extension. While applying for planning permission can be time consuming and stressful, our 5 top tips for securing your application will cover what the process involves, what your local planning office is likely to approve and the timescales.
A normal householder planning application will cover loft conversions, extensions, outbuildings and other alterations to a single property. Smaller additions and improvements can normally be made under Permitted Development Rights.

How long Does a Planning Application Take?
According to Which, underestimating how long it takes to get planning permission is the number one issue faced by those planning significant home renovations.
In most cases, planning applications are decided within 8- 10 weeks. In England, for unusually large or complex applications the deadline is 13 weeks. Realistically, it is more likely to be closer to 13 weeks due to the pandemic backlog (Source gov.uk). Although you don’t have control over the Council’s timescale, it is possible to minimise the risk of getting your proposal rejected. Here are my 5 essential tips to getting it right at your first attempt.
Research and Preparation
Research and preparation are key to the success of your planning application. Research local planning policies – look at your local council website and look for the local plan and development management policies. These policies are the starting point for small-scale planning applications, says Martin Gaine, the chief executive of Just Planning.
Hire the Right Architect
Hire the right local architect that is familiar with your local council’s policies. Here at MarbleAir we can do the policy research for you and can determine which planning considerations will directly affect your proposal. Furthermore, we have experience in working with the local planning committee (LPC) and we also have a clear indication of what your local planning department is likely to approve.

Consider the Factors That Affect the Granting of Planning Permission
The local authority will base its decision on what are known as ‘material considerations’, which may include some of the following: the potential impact on neighbouring properties, local character, nature and wildlife, impact on listed building, layout and density of building, design, appearance, choice of materials and Government policy.
The Wokingham District Council design guide (2012) states:
“Alterations and extensions to buildings should:
• be well designed;
• respond positively to the original building;
• contribute positively to the local character;
• relate well to neighbouring properties.”
They also state:
“for rear extensions the primary consideration is impact upon neighbours”.
It’s highly important that you try to minimise the impact of your extension on your neighbours. For example, you should ensure that the intensity and direction of light does not disturb others. Planners can reject proposals that impact things like loss of light or overshadowing, parking, outlook, access or privacy of neighbours.
Site Survey & Specialist Surveys
Before submitting your application you will need to work out what surveys you need. It goes without saying that you will need a measured and accurate survey of the property. The accuracy of your design is key to the success of your application.
Furthermore, you may need some specialist surveys carried out before you submit your application. For example, you may need to provide technical evidence with a drainage survey. You will need to think about a protected species (bat) survey or a flood risk survey. These surveys will require experts so get organised ahead of time and ensure the design of the extension takes these into account or to pre-empt any technical issues.
Monitor the Progress of Your Application
Finally, monitor the progress of your application so that you don’t miss anything extra the planning officer requires from you and respond quickly to any requests from the planning authority. We can certainly organise these surveys and also handle all technical issues that might arise.
What Do I Need to Include in My Application?
Once you have pulled all this together, you will need to submit an online application. In general terms, your application should include: application forms including correct and signed ownership certificate, CIL questionnaire, site location and block plans, plans and elevations of both the existing and proposed, design and access statement and the correct fee. The current application fee for a householder application is £206.
Once you have done this, upload your application to the planning portal website.

After You Have Submitted Your Application
Oxford City Council state, after you have submitted your planning application it will go through the following steps:
- Receipt– where we download your online application, or receive your paper form
- Validation– where we check what we have received
- Registration– where we consult others and produce a site notice
- Consideration– where our planning officers carry out detailed work to assess the application, and make a decision
- Decision– where you receive notification of the decision
Conclusion
Our advice, when it comes to planning applications, is to do your research, get all the necessary documentation and surveys together, be patient and monitor your applications progress. With the right architect by your side, your application will be approved.
If you need advice on your project, please feel free to book a consultation by calling us on (0) 1491 528912.
