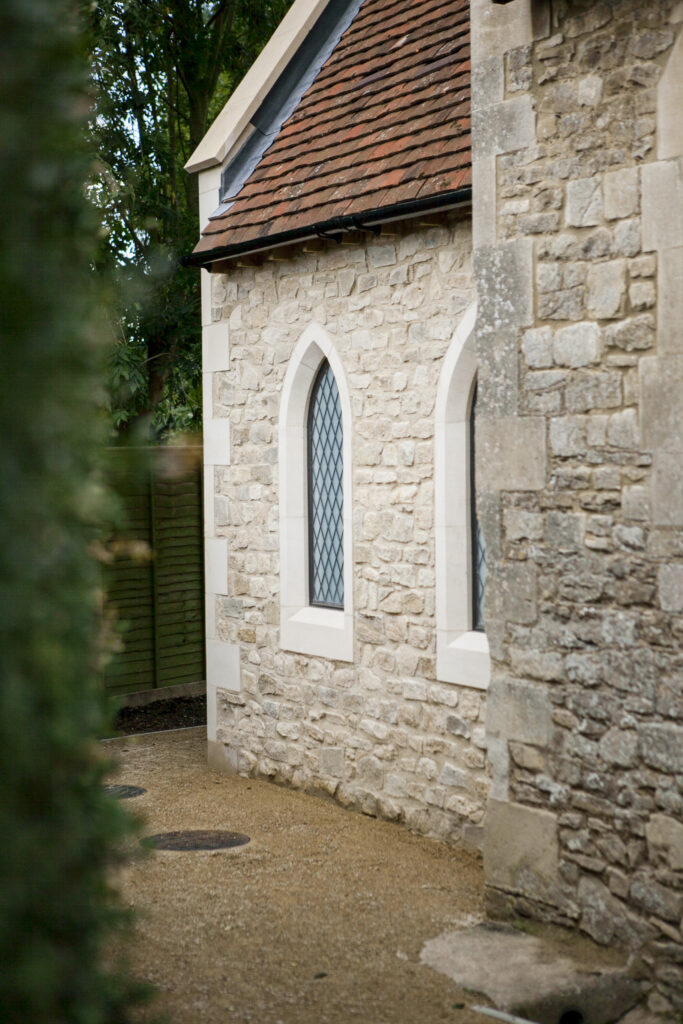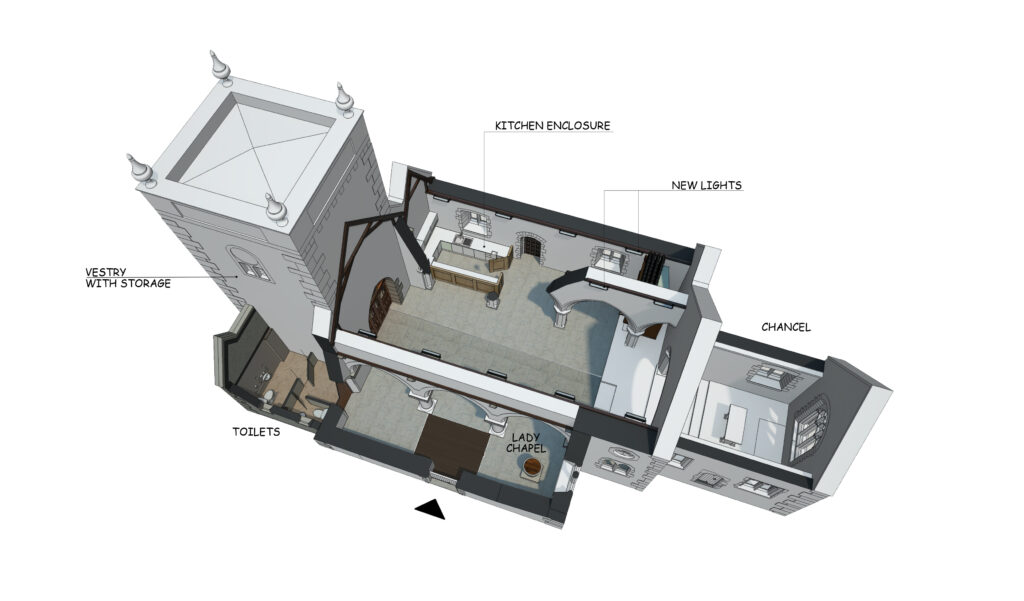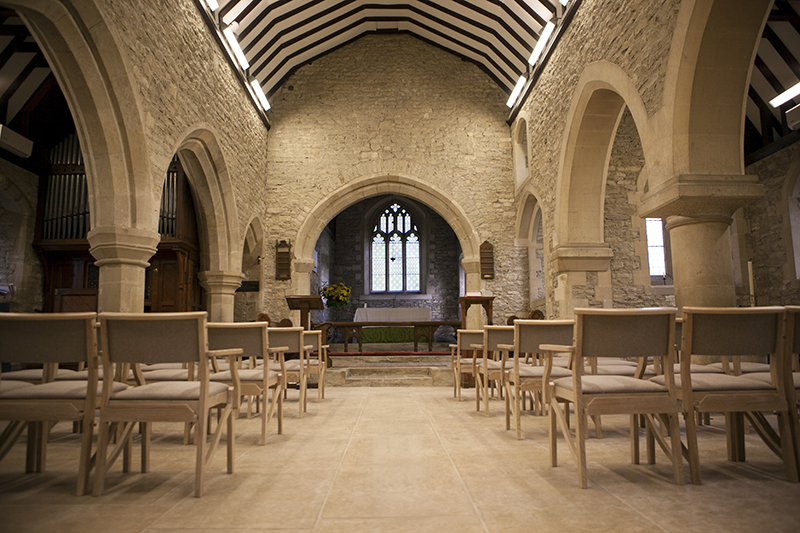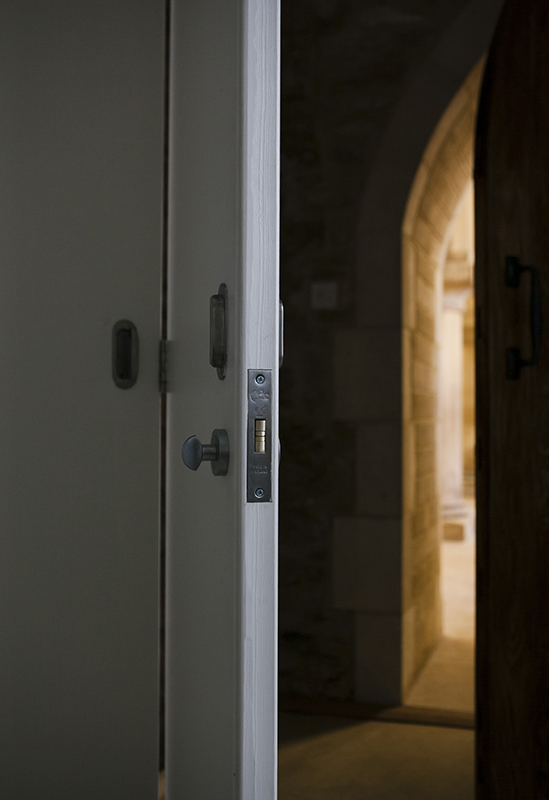
CASE STUDY: ST. JOHN’S THE BAPTIST CHURCH, STADHAMPTON
“Modifying an old and much loved but underused church in a rural village so that it can become a place of worship as well as a village hall is not an easy task. Architectural expertise is just one essential in the equation. Working with a committee of volunteers with an array of skills and experience is a huge challenge as is dealing with sensitivities surrounding work on religious buildings. Anna negotiated all of these challenges with a high degree of creativity and professionalism during her involvement with our project and was an excellent project manager, communicating well and holding regular meetings with all involved to ensure the project was delivered on time and to budget. Our combined church and village hall has become a great success and is now the focal point of social events in our community.”
Ann Stead, OBE Stadhampton Community Building Project Team Leader
Extension & Re-ordering of St. John’s The Baptist Church
Project also featured in:
‘Churches for Communities: Adapting Oxfordshire’s Churches for Wider Use’ 01/02/2014 by Becky Payne (commissioned by Rt Revd Colin Fletcher OBE the bishop of Dorchester)
’Church building & heritage review’ magazine 09/10/2013 issues

Duration: 01/2011 – 09/2012
7 months to construct preceded by 15-month lead-in period, including detailed design, tender and fundraising.
Contact Sum:
£361,353
Outline
Contract type: JCT Minor Works Building Contract with Contractor’s
Design.
Project Team:
Stadhampton Community
Building Project Team (client),
Keevill Heritage Ltd (archaeologist), Andrew Bird Associates Ltd (QS), Clive Hudson Associates (structural engineers) & Anna DP (architect/contract administrator)
County Constructions(Oxon) Ltd (main contractor)
Other facts:
The build was financed through grants, money collections and private donations.
We have hosted at least 30 site meetings/visits.
Over 100 emails were issued to and among project team members, authorities and members of public.
Tender Actions last 6 weeks.
We have assisted client in documenting progress of the build to justify some of the grants.
Client team contained 4 members, who referred to community, PCC & PC.

Client
Client: Stadhampton Community Building Project Team headed by OBE Ann Stead formed from two representatives of Parochial Church Council (BCC) and the Parish Council (PC) supported by the Vicar.

Introduction
Anna DP was introduced to SCBPT by the former project architect, who had planned to cease his appointment after securing planning permission. A reliable facilitator was required and this is how Anna became a new project architect.
Challenges
- The village lacked an assembly hall, where ‘building a caring and cohesive community’ would be possible – a venue for the social events. The growing young population seeking integration.
- (Voiced by the Parochial Church Council in response to above) Underused significant heritage monument
- The Grade II Listed St. John’s The Baptist Church – prominently located in the centre of the village beside The Village Green (parking).
- The church suffered from damp, cold and draft being used only by diminishing congregation at the weekends and during the holidays. With no service connections (except electricity),
uncomfortable heating and often floods (due to a high water table), the church slowly deteriorated. - (Upon our appointment) There was lack of a clear design brief enabling us a swift preparation of construction documents to inform Tender Actions and to secure some of the generous grants available immediately.


Our Solution
With the statutory permissions for the proposed design in place, our service commenced from enquiring into clients’ objectives in order to firm up their
brief. We then collated a team of like-minded consultants, namely: an archaeologist, a quantity surveyor and a structural engineer. Their support allowed us to prepare a coherent set of construction information consisting of annotated detailed drawings, specification notes and work schedules that we then circulated to four Tenderers. The Tender revealed the
Main Contractor, County Construction (Oxon) Ltd and enabled us to mobilise the site making sure all parties understood the terms and conditions of their contractual engagement.
The administration of the building works/contract involved informing and inspecting the works as well as reporting on aspects like cost and quality control, interim payments and valuations, an ad hoc design enquiries, design revisions and defective work.
Results
The construction works were phased in order to assist grant applications. Phase 1, a modest side extension behind the South Aisle housing two toilets (one fully accessible), baby changing bed and an ample loft accommodating new boiler and plumbing. The groundworks necessary to connect fresh water, gas, drainage and media pipes and cables were also implemented during Phase 1. Phase 2 focused on the re-ordering of the church, namely: the replacement of the entire floor with a new breathable limecrete flooring system, installation of the underfloor heating and limestone floor tiles, new lighting, insulation and redecoration of the
interior.

Lessons Learned
Well-oiled Project Team is essential to effectively manage the process. The feedback from the Client highlighted that a well programmed fundraising
campaign sustainably utilising Project Team’s skills and experience made a huge difference in this difficult process of applying for and managing grants…
Nowadays, we can put you in touch with professional fund raisers to schedule and guide you through the process as well as other communities for support, encouragement and feedback.
What we offer
Quinquennial Inspections / Feasibility Study / Initial Consultations with Statutory Authorities to discuss proposed alterations/ Budget Analyses to support proposed design solutions / Project Programming and Responsibility Matrix / Statutory Approvals / Complex Design (from Concept to Technical and Structural Engineering as well as M&E) / Tenders /Contract Administration / CDM Co-ordination / Project Supporting Appraisals.
WE WOULD LOVE TO HEAR YOUR STORY, SO FEEL FREE TO GET IN TOUCH!
t: 01491 528912 OR e: annadp@marbleair.com
