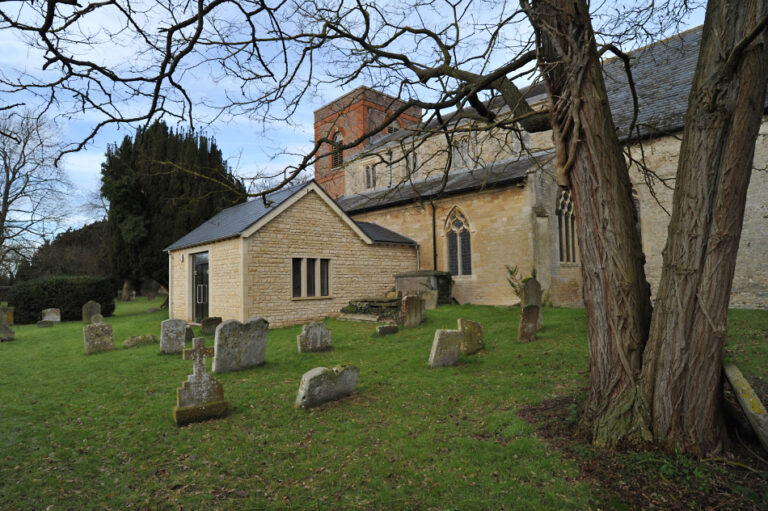
CASE STUDY TWO: ST. AGATHA’S CHURCH BRIGHTWELL-CUM-SOTWELL
“Anna was involved with the design, decision taking and implementation process concerning the church extension at St Agatha’s Brightwell-cum-Sotwell, an outstanding Grade II* listed building.
Apart from architectural detail, her role included liaison with all the relevant authorities, and regular advisory and management meetings with the project team associated with overseeing the work for St Agatha’s.
Throughout the building works her tenacity and atten- tion to detail ensured the whole process ran to plan.
Indeed, the extension was built on time and within the budget! I would have no hesitation in recommending Anna in any professional capacity.”
David Greasby, St Agatha’s Church Extension Project Chairman
EXTENSION TO ST. AGATHA’S CHURCH, BRIGHTWELL-CUM-SOTWELL, OXFORDSHIRE
Project also featured in:
‘Churches for Communities: Adapting Oxfordshire’s Churches for Wider Use’ 01/02/2014 by Becky Payne (commissioned by Rt Revd Colin Fletcher OBE the bishop of Dorchester) ’Church building & heritage review’ magazine 11/12/2013 issues.
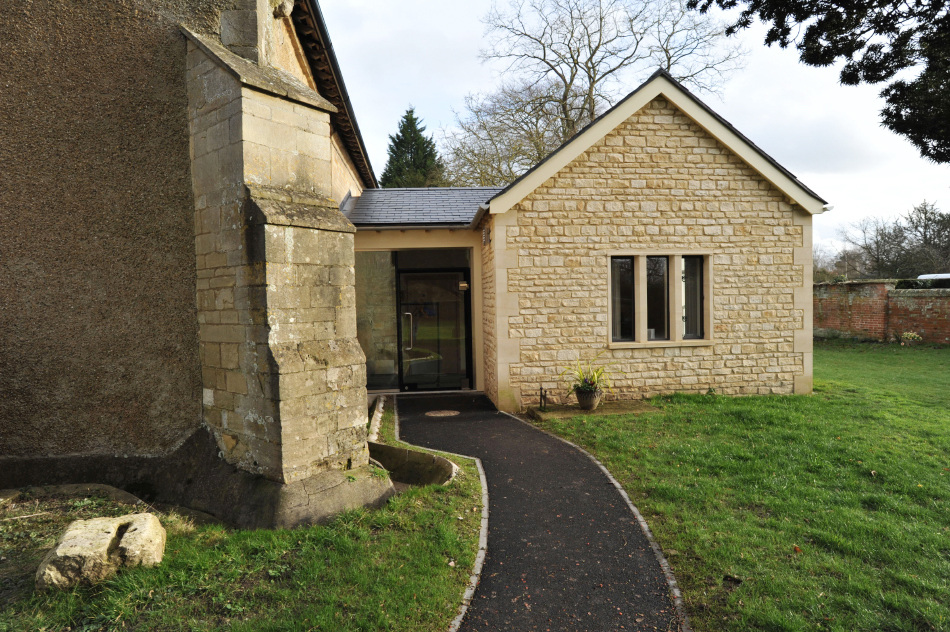
At a glance: Duration: 01/2009 – 08/2012
6 months to construct preceded by a 4 year period including feasibility study and consultations, obtaining permissions, concept and detailed design and tender
Contract Sum: £141,452.29
Contract type: JCT Minor Works Building Contract with Contractor’s Design
The Project Team:
- PPC Brightwell (client),
- Keevill Heritage Ltd (archaeologist), Julian Stokes Management Ltd (QS), AKSWard Limited (structural engineers) & Anna DP (architect/ contract administrator)
- County Constructions(Oxon) Ltd (main contractor)
Other facts:
- The build was financed through grants, money collections (social events) and private donations.
- We attended and hosted at least 60 site meetings/visits.
- Over 150 emails were issued to and among project team members, authorities and members of the public.
- Tender lasted 6 weeks.
- Support to client’s fundraising campaign for approximately 2 years.
Hundred of WELL DONE’s and NEXT TIME WE WILL SUCCEED.
Very satisfactory from consultant’s perspective!
In detail: Client: Community of Brightwell-cum-Sotwell and PCC Brightwell / later Building Project Team headed by David Greasby (Churchwarden) and Tony Lascelles.
Introduction
Anna DP was introduced to the project by principal of her former practice David Birkett, who used to conduct Quinquennial Inspections at the church. David now collaborates and supports MarbleAir as their QQ Architect.
Problems
- ‘The community had been looking at ways to foster greater integration of church and community, leading to improved facilities and utilisation of the church, and had been supporting the church in its successful attempts to raise money to build the new church room which had opened in September 2012’ (Community Plan 2014)’.
- Underused significant heritage monument, Grade II* Listed St. Agatha’s Church, Brightwell- cum-Sotwell.
- Insufficient assembly space for local community to gather and meet in.
- Need for facilities like toilets and kitchen supporting church gatherings as well as disabled- friendly access.
- Money to facilitate the project; this purely meant reliance on private donations and fundraising.
- Initial and very confusing feedback from Diocese of Oxford and their consultees.
Our Solution
We analysed and mitigated client’s objectives with the feedback received from consulting authorities taking a very fresh (out-of-the-box) approach on the matter. The proposal (the south extension) was presented through 2D plans and elevations,
3D model as well as numerous construction details. We also prepared an event layouts for the church to support and explain the rational for additional space. The client prepared Statement of Significance and Need, which officially informed their design brief. The statement was used in consultations supplementing our design presentations. The proposed scheme highlighted historical importance of existing structure being a contemporary take on the architecture of the era as we aimed to make it interesting enough to attract both young and old generations. We then headed consultations with the planning and church authorities making sure the scheme was well received and supported. Necessary statutory approvals were: planning permission with ecclesiastical building exemption, the Faculty and supporting certificate as well as consents from Victorian Society, Historic England and General Archaeologist. We also supplied project budget analysis (in a form of editable spread sheet) enabling PCC Brightwell to plan and manage the fundraising campaign…
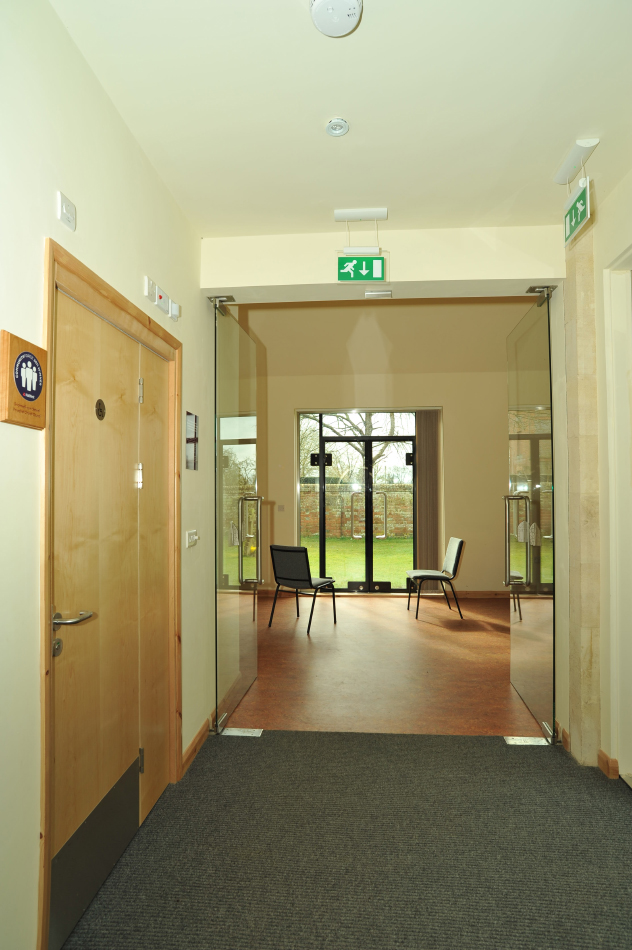
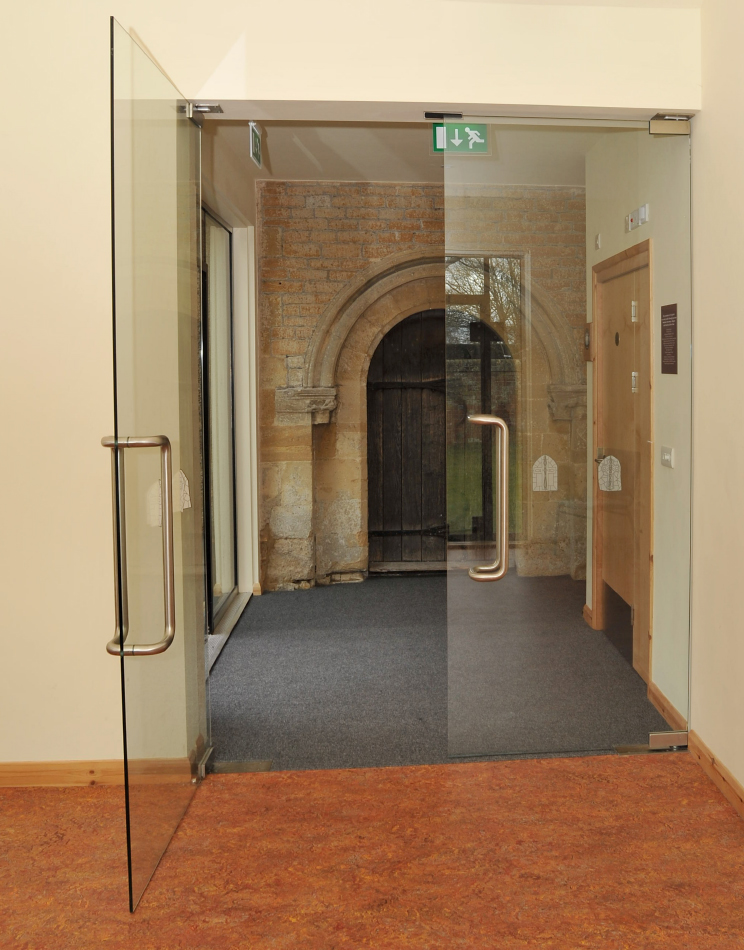
Nowadays, we can put you in touch with professional fund raisers to schedule and guide you through the process as well as other communities for extra support, encouragement and feedback.
… We collated a team of like-minded consultants including for an archaeologist, a quantity surveyor and a structural engineer. We then led the Tender Actions revealing and engaging the Main Contractor – County Construction (Oxon) Ltd – and mobilised the site making sure both parties understood the conditions of their contractual engagement. We endeavoured to inform the process at all times. When the build commenced, we contract administered the works coordinating and reporting on the cost, interim payment applications and their valuations, quality control and programme as well as responded to an ad hoc design enquiries, oversaw remedial repairs and defective work.
Results
45m2 L-shape extension accommodating an open- plan meeting area with a kitchenette positioned in an alcove backing onto the WCs and with an overhead storage. The room is connected with the church by a simple semi-glazed link housing ample and airy lobby leading to two toilets. We located
the lobby centre to 12th century doorway, the south door to the church, crowned with a Roman stone arch. Furthermore, generous glazing placed across the addition enabled us to create inward and outward vistas linking the interior with the surroundings.
Lessons Learned
Collaborative and open-minded Project Team with plenty of stamina and focus on their area of expertise is essential to manage project effectively. Further feedback from the client also highlighted the necessity of creating a business plan guiding communications with grant providers, ecclesiastical and planning authority as well as the community every step of the way.
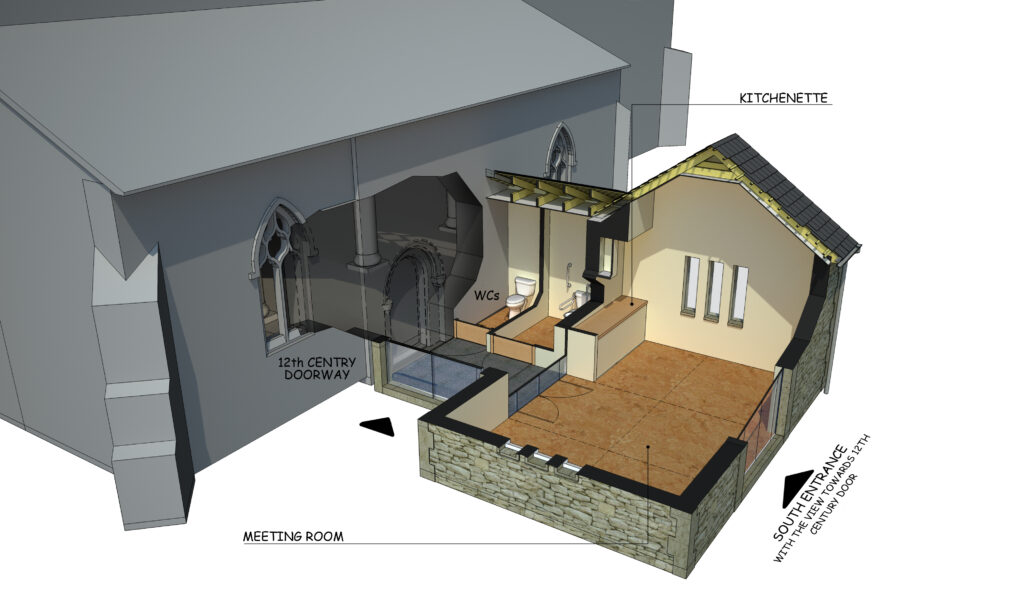
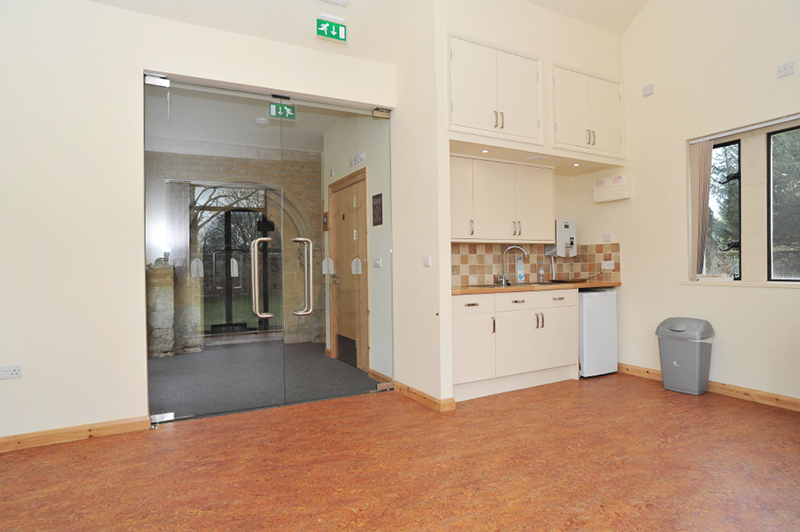
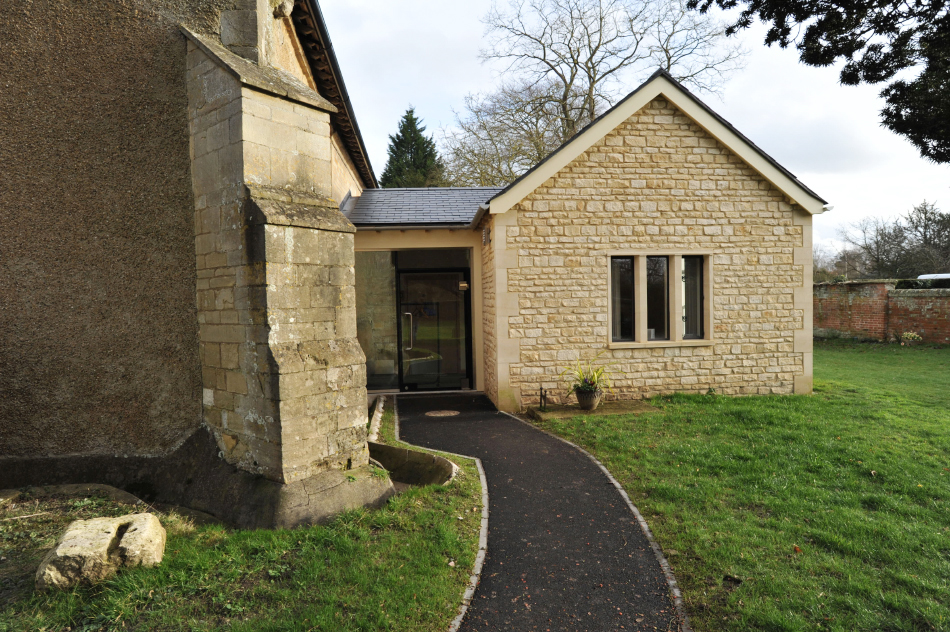
We offer: Quinquennial Inspections / Feasibility Study / Initial Consultations with Statutory Authorities to discuss proposed alterations / Budget Analyses to support proposed design solutions / Project Programming and Responsibility Matrix / Statutory Approvals / Complex Design (from Concept to Technical and Structural Engineering as well as M&E) / Tenders / Contract Administration / CDM Co-ordination / Project Supporting Appraisals.
WE WOULD LOVE TO HEAR YOUR STORY, SO FEEL FREE TO GET IN TOUCH!
t: 01491 528912 OR e: annadp@marbleair.com
