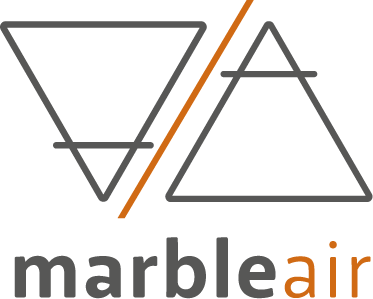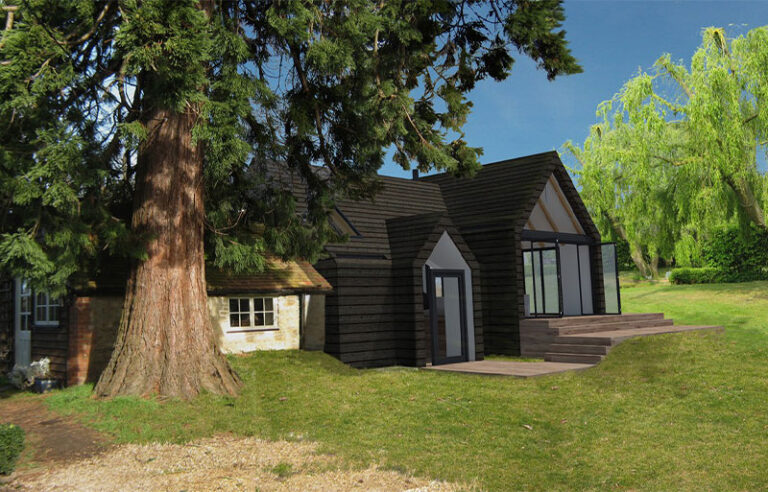
Nano Build Case Study
If you’re thinking of relocating, downsizing or even embarking on a building project and designing your own home, a Nano build may just tick all the right boxes.
For those that have not considered or come across the concept of a Nano build tiny home before, they are small and minimalist structures, often made with sustainable materials and a focus on greener living. They also incorporate smart technology and clever design to create a space that combines a sense of luxury, minimalism and are environmentally friendly.
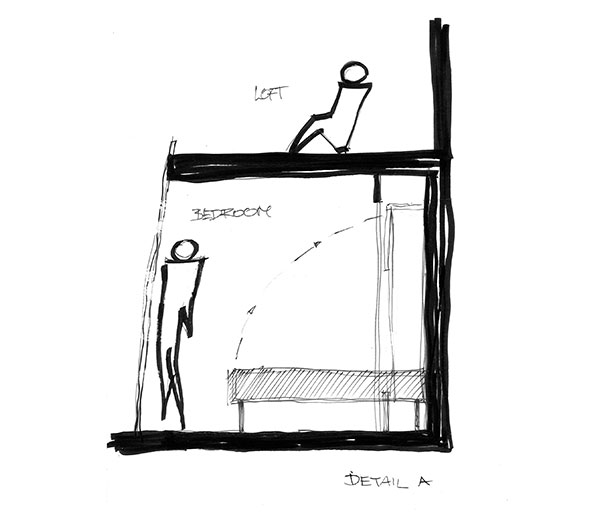
To find out more about Nano builds, visit:
A Transformational New Housing Trend: Nano Builds
This case study is a great example of how, with a little professional help, you can turn a run of the mill project into something quite exceptional and create a property that is aligned with your lifestyle, aesthetically beautiful, enhances the surrounding area and is a joy to live in.
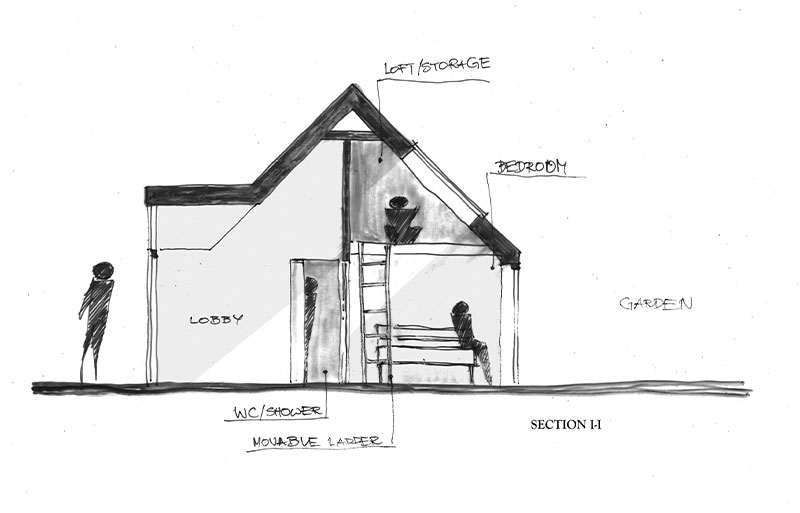
The challenge
A professional couple had bought a plot of land in an area where large houses sell well. The idea was to build a property in a similar style to others in the area. In the meantime, the couple had sold their existing property and were living in a very small outbuilding on the plot.
After a year spent in restricted and minimalist style, but enjoying a closer connection to nature, the couple stated to rethink their original design plans.
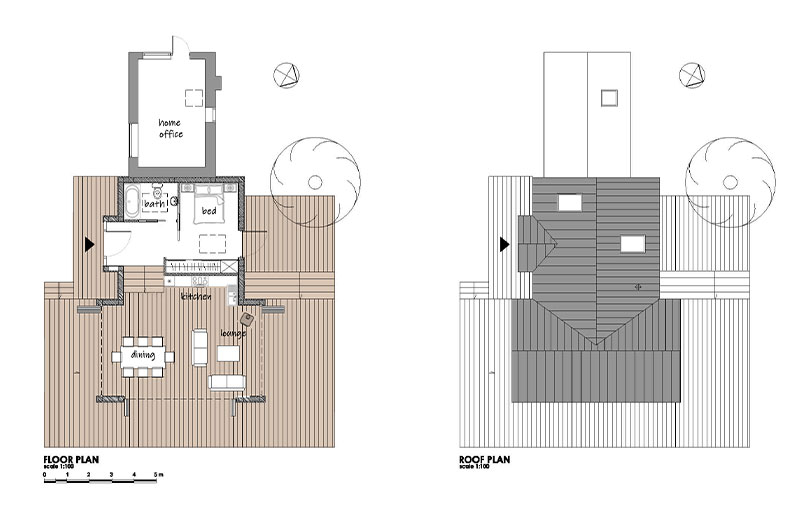
The brief
The couple had found the experience of living in a tiny house or Nano build fascinating and a very positive experience which had brought them closer to nature and had enhanced their sense of wellbeing. The brief therefore was to create a tiny home with one bedroom (suitable for a couple) plus extra space should friends or family wish to stay.
The design process
With a project like this, the design process is vital to ensure a successful outcome.
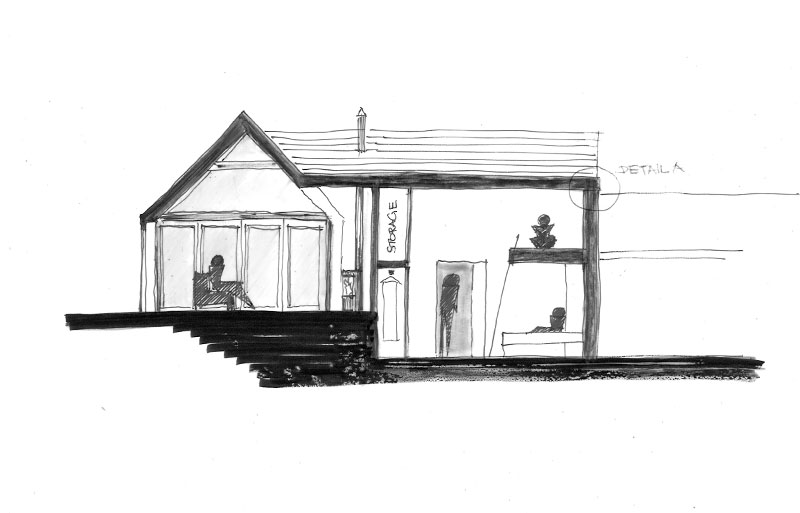
Understanding the clients’ objectives
The original brief is always just a starting point, and it’s important to get an understanding of what lies behind the basic idea. That means asking lots of questions, and exploring what the clients like, what are the “must haves”, what areas are less important, what the long- and short-term vision is for the property and lots more in between.
For clients, it’s quite a cathartic experience and can result in some surprising revelations. Although ideas are very preliminary at this stage, by discussing issues and different solutions, clients may find their priorities and or vision changes. Our input is vital here as we’ve got the expertise to be able to give at least an indication of what may be possible and what isn’t, so that the client can then also get an idea of feasibility and potential – which then, of course, helps inform timelines and costs.
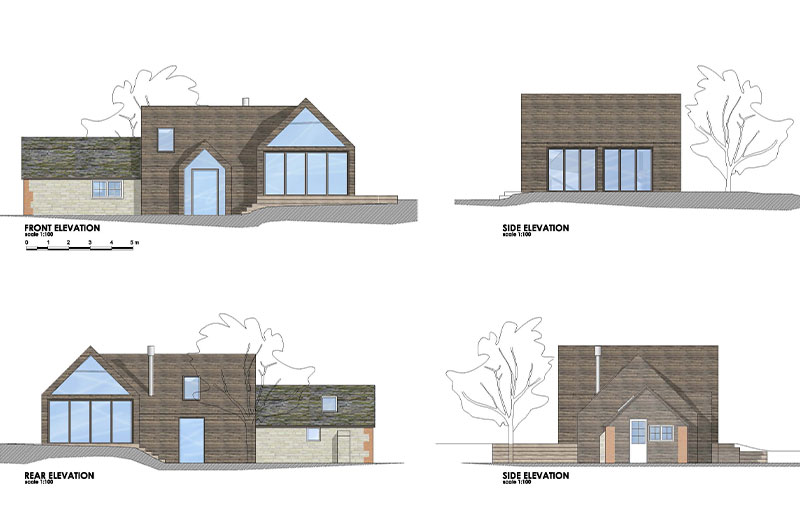
Site analysis
With a good understanding of what the client wants, a deeper dive into the nature of the site is the next step. At this stage we can start to get a really good idea of the pros and cons of the site, what is possible, what design feature could elevate the project and give it a real wow factor, what issues are there likely to be. The site analysis takes in a number of factors from the surrounding environment, any conservation and planning issues, access and geology. We can assess the implications of any green belt issues and how to deal with the cartilage of a listed building.

The concept
This is the stage where the plans start to come to life. Bringing together the initial work we’ve done around objectives and vision and the site analysis, we create a concept. Then, based on client feedback, we revise and adjust the plan so that it captures exactly what they’re looking for. The concept takes into account material to be used and external and internal design factors.
Project management
Whilst some clients may be happy to project manage their own build, it can be a lot to take on, particularly if you’re working full time. It also helps to have a really good understanding of the many nuances of planning and development regulations.
We offer a full management service which means we can obtain the relevant planning permission and create comprehensive construction information for building and quantifying the works. We can also advise and assist with the appointment of the builder and oversea the construction. Part of this process also involves ensuring the work is warrantied and we won’t allow handover to take place until we are happy that it’s all up to scratch.

The solution
In the current example, the solution was a spilt level 1-bed dwelling attached to the existing outbuilding. The outbuilding was converted into a separately accessed study\ home office with the ability to use it as a double bedroom with storage.
The main Nano build had an extra bed/snug overhead (in the loft), bath, open plan living room with a kitchen, woodburner and unrestricted access to outdoors. The property was designed with lightweight timber and entirely timber clad with a minimal frame. A large, glazed wall helped bring a sense of the outside inside and is fully openable e.g. the living room can become an arbore with infinity flooring, etc.

Result
The clients can continue to enjoy a more minimalist lifestyle but with the benefit of a little more luxury. As this was on a large and undeveloped plot, they also have all the benefits of being surrounded by nature and have a home that is truly unique. Friends can stay and enjoy comfort rather than being cramped up and the neighbours are happy with the non-obtrusive nature of the development that has enhanced the surrounding environment.
For more help with choosing a plot and designing a Nano Home, visit:
Alternatively, get in touch to discuss your project.
